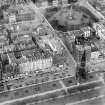|
Prints and Drawings |
UC 5876 |
Records of Dick Peddie and McKay, architects, Edinburgh, Scotland |
Plans: new
Dick Peddie, McKay & Jamieson |
1951 |
Item Level |
|
 |
On-line Digital Images |
SC 1258144 |
Records of Aerofilms Ltd, aerial photographers, Bristol, England |
Jenners, Princes Street and St Andrew Square, Edinburgh. Oblique aerial photograph taken facing north. |
14/11/1937 |
Item Level |
|
|
Prints and Drawings |
DPM 1950/3/2 |
Records of Dick Peddie and McKay, architects, Edinburgh, Scotland |
Enlarged map of Edinburgh, Edinburghshire, Sheet 111, 7, NE. Site plans, plans, sections and elevations showing alternative schemes of additions and alterations, including extension at 2 - 6A Rose Street. Sections showing steelwork. |
c. 1950 |
Batch Level |
|
|
Prints and Drawings |
DPM 1950/3/3 |
Records of Dick Peddie and McKay, architects, Edinburgh, Scotland |
Plans, sections and elevations showing additions and alterations, including extension at 2 - 6A Rose Street. Plan and details of substation. |
c. 1950 |
Batch Level |
|
|
Prints and Drawings |
DPM 1950/3/4 |
Records of Dick Peddie and McKay, architects, Edinburgh, Scotland |
Site plans, plans, sections and elevations of extension, including structural details. Letter from Kinnear and Gordon, civil engineers, to Dick Peddie, McKay and Jamieson, architects, forwarding drawings and giving estimate of work to be carried out. |
c. 1950 |
Batch Level |
|
|
All Other |
DPM 1950/3/5 |
Records of Dick Peddie and McKay, architects, Edinburgh, Scotland |
Plans and section showing alterations. |
c. 1950 |
Batch Level |
|
|
Prints and Drawings |
DPM 1950/3/6 |
Records of Dick Peddie and McKay, architects, Edinburgh, Scotland |
Notes on work to be carried out, including notes regarding first floor fire-door compartments. Site plan, plan and sections showing new fire resisting compartment on first floor. Details of doors. |
c. 1953 |
Batch Level |
|
|
Prints and Drawings |
DPM 1950/3/7 |
Records of Dick Peddie and McKay, architects, Edinburgh, Scotland |
Plan and sections showing new fire resisting compartment on first floor. Detail elevations of entrance to fire resisting compartment. Sketch details. |
c. 1954 |
Batch Level |
|