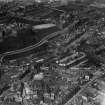|
Prints and Drawings |
DC 6952 |
City of Edinburgh Council Architectural Drawings and Photographs |
Reversed ground and upper floor plans of property at North East corner of King's Stables site.
Signed 'City Chambers, Edinr, 3rd June 1873'
Referred to in contract offer 18th June 1873 signed William Smith & Lorne
Sheet 9 of a set of drawings of proposed houses over workshops
|
6/1873 |
Item Level |
|
|
Prints and Drawings |
DC 6995 |
City of Edinburgh Council Architectural Drawings and Photographs |
Plan of stables at South East corner of small stable yard
Signed '11 Royal Exchange, Edinburgh, 6th Novr 1884' |
11/1884 |
Item Level |
|
|
Prints and Drawings |
DC 6996 |
City of Edinburgh Council Architectural Drawings and Photographs |
Reversed elevations, roof plan and details of stables at South East corner of small stable yard
Signed '11 Royal Exchange, Edinburgh, 6th Novr 1884' |
6/11/1884 |
Item Level |
|
|
Prints and Drawings |
DC 6982 |
City of Edinburgh Council Architectural Drawings and Photographs |
Ground and upper floor plans of property at North East corner of King's Stables site
Signed 'City Chambers, Edinr, 3rd June 1873' |
6/1873 |
Item Level |
|
|
Prints and Drawings |
DC 6931 |
City of Edinburgh Council Architectural Drawings and Photographs |
Plan of stables at South East corner of small stable yard
Signed '11 Royal Exchange, Edinburgh, 27th Decr 1884' |
12/1884 |
Item Level |
|
|
Prints and Drawings |
DC 6937A |
City of Edinburgh Council Architectural Drawings and Photographs |
Plan of stables at South East corner of small stable yard
Signed '11 Royal Exchange, Edinburgh, 6th Feb 1885' |
2/1885 |
Item Level |
|
|
Prints and Drawings |
DC 6937B |
City of Edinburgh Council Architectural Drawings and Photographs |
Reversed plan of stables at South East corner of small stable yard
Signed '11 Royal Exchange, Edinburgh, 6th Feb 1885' |
2/1885 |
Item Level |
|
|
Prints and Drawings |
DC 6939 |
City of Edinburgh Council Architectural Drawings and Photographs |
Ground and first floor plan of workmen housing |
|
Item Level |
|
|
Photographs and Off-line Digital Images |
D 49723 P |
City of Edinburgh Council Architectural Drawings and Photographs |
Photographic copy of ground and first floor plan of workmen housing |
|
Item Level |
|
|
Photographs and Off-line Digital Images |
D 49733 P |
City of Edinburgh Council Architectural Drawings and Photographs |
Photographic copy of reversed elevations, roof plan and details of stables at South East corner of small stable yard
Signed '11 Royal Exchange, Edinburgh, 6th Novr 1884' |
6/11/1884 |
Item Level |
|
 |
On-line Digital Images |
SC 1315434 |
Records of Aerofilms Ltd, aerial photographers, Bristol, England |
Edinburgh, general view, showing Edinburgh Castle and Edinburgh College of Art, Lauriston Place. Oblique aerial photograph taken facing north-east. This image has been produced from a print. |
30/5/1929 |
Item Level |
|
|
All Other |
551 104/8/127 |
Records from Headland Archaeology Ltd, archaeologists, Edinburgh, Scotland |
Archive from Archaeological Desk Based and Historic Building Assessments and Evaluation at 8-20 King's Stables Road, Edinburgh |
23/4/2014 |
Sub-Group Level |
|