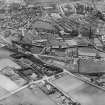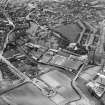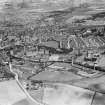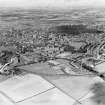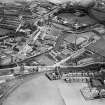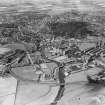Pricing Change
New pricing for orders of material from this site will come into place shortly. Charges for supply of digital images, digitisation on demand, prints and licensing will be altered.
Paisley, Atlantic And Pacific Mills
Thread Works (19th Century)
Site Name Paisley, Atlantic And Pacific Mills
Classification Thread Works (19th Century)
Canmore ID 123665
Site Number NS46SE 62.05
NGR NS 4885 6362
NGR Description Centred on NS 4885 6362
Datum OSGB36 - NGR
Permalink http://canmore.org.uk/site/123665
- Council Renfrewshire
- Parish Paisley (Renfrew)
- Former Region Strathclyde
- Former District Renfrew
- Former County Renfrewshire
NS46SE 62.05 centred 4885 6362
NS46SE 62.05 4885 6362
The main 5-storey red-brick Atlantic and Pacific Mills within the Anchor Mills complex were demolished in 1972-3. These fine buildings were built in 1872 (spinning) and 1878 (twisting) respectively. A central tower linking the two was added in 1886.
J R Hume 1976.
Publication Account (1986)
Prior to its demolition in 1972, the linear range comprising the Atlantic and Pacific Mills formed part of the vast Anchor Thread Works of J & P Coats Limited. Completed to a three-stage plan between 1871 and 188-3 and ultimately covering the considerable area of 532ft by 80 ft (162.2m by 24.4m), the two mills were uniformly built in red brick with selected sandstone features, and conformed to a symmetrical layout incorporating a central and secondary tower of two-bay width. The mill floors were composed of twin wooden main beams and joists, boarded and surfaced with maple and carried on cast-iron columns, which divided them into four longitudinal aisles with corresponding ridged roofs. But the central tower, built as the last phase in order to unite the E and W mill ranges, was designed as an intervening fireproof barrier with thick walls and floors of sophisticated jack-arch and cast-iron construction. The secondary towers, central to each mill, contained the power-plant, which consisted of a horizontal compound steam-engine with a 32 ft-diameter (9.75m) grooved fly-wheel driving a rope-race engaging with the line-shafting on each floor.
Information from ‘Monuments of Industry: An Illustrated Historical Record’, (1986).



































