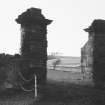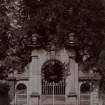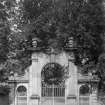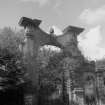Hatton House, South Entrance Gates
Gateway (17th Century)
Site Name Hatton House, South Entrance Gates
Classification Gateway (17th Century)
Alternative Name(s) Hatton Estate, Gateway
Canmore ID 123165
Site Number NT16NW 5.05
NGR NT 12799 68444
Datum OSGB36 - NGR
Permalink http://canmore.org.uk/site/123165
- Council West Lothian
- Parish Kirknewton (West Lothian)
- Former Region Lothian
- Former District West Lothian
- Former County Midlothian
Hatton House, 1678 (demolished, 1955)
One of the great Renaissance houses of Scotland expanded from an original tower and later Renaissance courtyard by Lord Charles Maitland, brother of the Duke of Lauderdale. It became a great rectangular mansion, circular towers on each corner, its main tower turned into an enormous balustraded viewing platform at the centre. Its surrounding policies were equally imposing - parterres, formal gardens and wilderness - some traces of which - including the ogee-roofed pavilions at each end - remain. Most splendid survival is the magnificent winged gates.
Taken from "West Lothian: An Illustrated Architectural Guide", by Stuart Eydmann, Richard Jaques and Charles McKean, 2008. Published by the Rutland Press http://www.rias.org.uk
Previously stood to the east of the house as part of the grand east avenue connecting with the Lion Gates and were moved in 1829 to the south of the house near the west lodge.
Ashlar tripartite gateway to the former Hatton House (now demolished). Tall round- headed vehicular arch at centre set between fluted Roman Doric pilasters on panelled pedestals and entablatures with heavy cornices; inverted arch between pilasters reflecting arch proper. Scrolls over flanking lower, keystoned pedestrian archways. Keystone over centre arch inscribed ANNO DOM 1629-1829, it bears a tablet-sundial on rear side; acorn finial above. Gateway terminated by channelled piers with deep cornices. Rubble buttreses at rear. 2-leaf iron gates to central arch in poor condition curved below arch to create circular opening.
The gates were resited at their present location in 1829 hence the two dates on the keystone. They originally stood further to the E at the entrance to the main avenue and were built by John 5th Earl as part of the grand Eastern approach to the Lion gate. The gates are now no longer in use as an entrance and are in a delapidated state of repair. PSAS suggests that the two side arches were new additions, added in 1829 when the gate was moved to designs by William Playfair. This is possible as Playfair was undertaking work in the parish around this time. These gates are not to be confused with Hatton Estate, East Avenue Gates which are also listed, and sited further to the NE in Ratho Parish. (Historic Environment Scotland)
Hatton House was one of the great Renaissance houses of Scotland, expanded from an original tower and later Renaissance courtyard by Lord Charles Maitland. Its surrounding policies were equally imposing - parterres, formal gardens and wilderness. (Jacques & McKean)
Hatton House itself was demolished in 1955, following a fire in 1952.
Photographic Survey (June 1964)
Photographic survey of the south entrance gate to Hatton House, Midlothian, and of the grotto, by the Scottish National Buildings Record/Ministry of Work in June 1964.
Field Visit (15 September 2009)
The gateway on the south entrance to hatton House estate survives largely intact. The ashlar tripartite gateway has a tall round-headed vehicular arch in the centre between fluted Doric pilasters on panelled pedestals. The keystone is inscribed ANNO DOM 1629, with the stones either side inscribed 1829; the later date records the re-erection of the gate here. The gate was built by the 5th Earl and was originally sited some distance to the east at the entrance to the main avenue. It was relocated in 1829, at which time the flanking pedestrian arches may have been added. On the rear of the keystone is a sundial in worn condition. Above the keystone is an inverted arch with unoccupied pedestals to either side. These once held stone urns which were salvaged in the 1960s and relocated to a private garden at Birdsmill, Broxburn (McGowen 2008). Above the keystone is a finial in the shape of a pinecone, a classical symbol of eternal life. The main arch is flanked by smaller pedestrian arches with channelled piers with deep cornices. Above the keystoned arches are decorative scrolled brackets. The central arch has large iron gates, their tops curved below the arch to form a circular opening. The gateway is heavily overgrown and the main gates themselves are in poor condition; the pedestrian gates have been removed. There is some evidence of movement in the arch below the finial and above the east pedestrian arch. The west cornice of the main arch is damaged and there is a sapling growing from its top. The masonry here is probably unstable and, given its proximity to the road, should be prioritised for consolidation when site works commence.
Archaeological Services Durham University, 15 September 2009. OASIS-id: archaeol3-64466
McGowen, P 2008

























