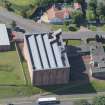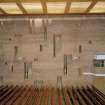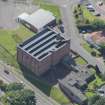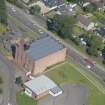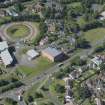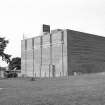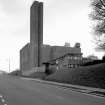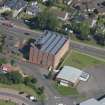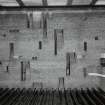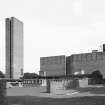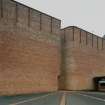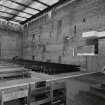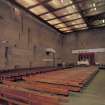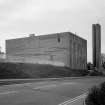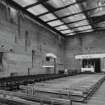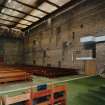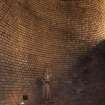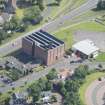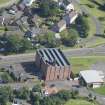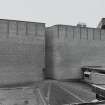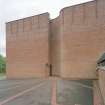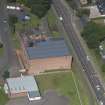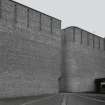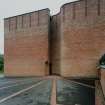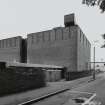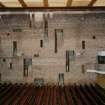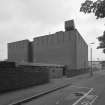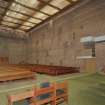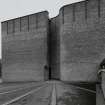East Kilbride, Whitemoss Avenue, St Bride's Roman Catholic Church
Church (20th Century)
Site Name East Kilbride, Whitemoss Avenue, St Bride's Roman Catholic Church
Classification Church (20th Century)
Alternative Name(s) Roman Catholic Church Of St Bride; Platthorn Drive; St Bride's High School
Canmore ID 120299
Site Number NS65SW 16
NGR NS 64047 54304
Datum OSGB36 - NGR
Permalink http://canmore.org.uk/site/120299
- Council South Lanarkshire
- Parish East Kilbride (South Lanarkshire)
- Former Region Strathclyde
- Former District East Kilbride
- Former County Lanarkshire
ARCHITECT: Gillespie Kidd & Coia 1963-4
Partner in charge: Jack Coia. Architectural staff: A. MacMillan, C. MacCallum, I. Metzstein, J. Cowell.
Designed for the diocese of Motherwell. Overlooking Laigh Common, adjoining Platthorn (later St Bride's High) school. Seating capacity 700. 90-foot campanile. Plan expressed by a single volume enclosed by massive load-bearing brick walls. Interior lit by roof glazing. Brick walls pierced, recessed and modelled. Facing brick also used internally. Floor covered with large-scale stone paving. Timber slats on the ceiling conceal space frames and glazing. High altar has concealed natural lighting from 'dormer' projecting above roofline. Extensive use of varnished pine; altars, pulpit and font of natural stone. Campanile demolished 1983 owing to defective brickwork.
A M Doak 1959; A R 1961; G Stamp 2000
Publication Account (1997)
In its original condition, the finest work of postwar church architecture in the country. One of a series of expressionistic R.C. church designs by the firm, beginning in the mid-50s with St. Paul's, Glenrothes. A single, roof-lit volume enclosed by a massive but subtly modelled loadbearing wall of rough-textured brick, pierced by a slit-like entrance door in a curved embrasure. Owing to structural problems, the sheer, 90ft. high campanile, which consisted of two brick slabs with slatted timber screen infilling, was dismantled in 1987, and has not yet been reinstated. Listed by Historic Scotland, 1994. (Fig. 4.48).
Information from 'Rebuilding Scotland: The Postwar Vision, 1945-75', (1997).





































