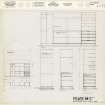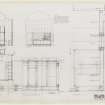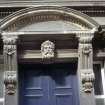|
Photographs and Off-line Digital Images |
PSA G/3256/13 |
Records of the Property Services Agency, Department of the Environment, Edinburgh, Scotland |
General view of 16 Chambers Street |
14/5/1972 |
Item Level |
|
 |
On-line Digital Images |
DP 091181 |
Records of Spence, Glover and Ferguson, architects, Edinburgh, Scotland |
Edinburgh, 16 Chambers Street, University of Edinburgh Temporary Womens' Union.
Digital copy of Plans, sections, elevations and details of fittings. |
c. 1963 |
Item Level |
|
 |
On-line Digital Images |
DP 091182 |
Records of Spence, Glover and Ferguson, architects, Edinburgh, Scotland |
Edinburgh, 16 Chambers Street, University of Edinburgh Temporary Womens' Union.
Digital copy of Plans, sections, elevations and details of fittings. |
c. 1963 |
Item Level |
|
 |
On-line Digital Images |
SC 1227663 |
Public Monuments and Sculpture Association (PMSA), Edinburgh Regional Archive |
View of keystone head, above door of No.16 Chambers Street. |
30/9/2002 |
Item Level |
|
|
Prints and Drawings |
SGF 1960/1/1 |
Records of Spence, Glover and Ferguson, architects, Edinburgh, Scotland |
Edinburgh, 16 Chambers Street, University of Edinburgh Temporary Womens' Union.
Ground, first, second and third floor plans. |
c. 1962 |
Batch Level |
|
|
Prints and Drawings |
SGF 1960/1/2 |
Records of Spence, Glover and Ferguson, architects, Edinburgh, Scotland |
Edinburgh, 16 Chambers Street, University of Edinburgh Temporary Womens' Union.
Sub-basement, basement, ground, first, second and third floor plans and sections. |
c. 1962 |
Batch Level |
|
|
Prints and Drawings |
SGF 1960/1/3 |
Records of Spence, Glover and Ferguson, architects, Edinburgh, Scotland |
Edinburgh, 16 Chambers Street, University of Edinburgh Temporary Womens' Union.
Plans, sections, elevations and details of fittings. |
c. 1963 |
Batch Level |
|
|
Prints and Drawings |
SGF 1960/1/4 |
Records of Spence, Glover and Ferguson, architects, Edinburgh, Scotland |
Edinburgh, 16 Chambers Street, University of Edinburgh Temporary Womens' Union.
Plans, sections, elevations and details of fittings, fire escape and windows. Contractor's details of fittings and structural details (Dawson Bros Ltd., T. Harley Haddow & Partners.) |
c. 1963 |
Batch Level |
|
|
Prints and Drawings |
SGF 1960/1/5 |
Records of Spence, Glover and Ferguson, architects, Edinburgh, Scotland |
Edinburgh, 16 Chambers Street, University of Edinburgh Temporary Womens' Union.
Plans of sub-basement, ground, first, second and third floors, site plan, sections, details of doors and survey. |
c. 1954 |
Batch Level |
|
|
Prints and Drawings |
SGF 1960/1/7 |
Records of Spence, Glover and Ferguson, architects, Edinburgh, Scotland |
Edinburgh, 16 Chambers Street, University of Edinburgh Temporary Womens' Union.
Details of furnishings and fittings. |
1963 |
Batch Level |
|
|
Prints and Drawings |
SGF 1960/1/6 |
Records of Spence, Glover and Ferguson, architects, Edinburgh, Scotland |
Edinburgh, 16 Chambers Street, University of Edinburgh Temporary Womens' Union.
Plans of basement. Details of servery and fire doors. |
c. 1963 |
Batch Level |
|
|
All Other |
551 259/4/1 |
Records of Spence, Glover and Ferguson, architects, Edinburgh, Scotland |
16 Chambers Street, temporary Women's Union |
1954 |
Sub-Group Level |
|