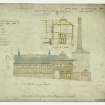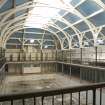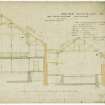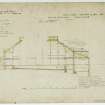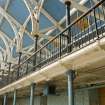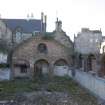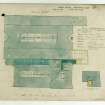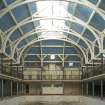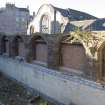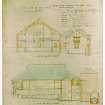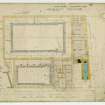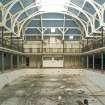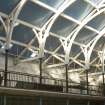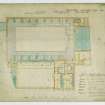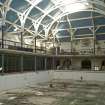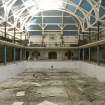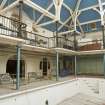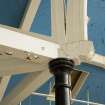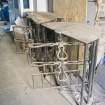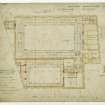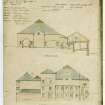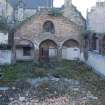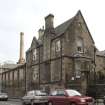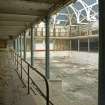Edinburgh, 10 Infirmary Street, Public Baths
Art Gallery (21st Century), Baths (19th Century), Swimming Pool (19th Century)
Site Name Edinburgh, 10 Infirmary Street, Public Baths
Classification Art Gallery (21st Century), Baths (19th Century), Swimming Pool (19th Century)
Alternative Name(s) Dovecot Studios
Canmore ID 118756
Site Number NT27SE 1573
NGR NT 26097 73420
Datum OSGB36 - NGR
Permalink http://canmore.org.uk/site/118756
First 100 images shown. See the Collections panel (below) for a link to all digital images.
- Council Edinburgh, City Of
- Parish Edinburgh (Edinburgh, City Of)
- Former Region Lothian
- Former District City Of Edinburgh
- Former County Midlothian
Italianate swimming pool, Robert Morham, 1885-7. Main bathing pool with gallery lined with bath cubicles and separate ladies swimming pool, now unroofed, to west.
Undergoing restoration for commercial use, 2006-7.
Information from RCAHMS
(CAJS) 2007.
Recorded in 2009 to show the completed restoration project housing the Dovecot Studios, but also the galleries and office space.
RCAHMS (CAJS) 2010.
Standing Building Recording (19 October 2006 - 16 July 2007)
NT 2609 7342 The Infirmary Street baths were designed by City Architect Robert Morham and built between 1885 and 1887. A programme of archaeological work was undertaken between 19 October 2006-16 July 2007. The original baths incorporated three main buildings; the main men's pool, the ladies pool to the N and a boiler room to the NE, all combined in a large Italianate block. The site slopes from S to N, sitting on a terrace between Drummond Street and Infirmary Street. It was formerly occupied by Edinburgh Royal Infirmary, designed by William Adam and completed in 1741. After this building was demolished in 1884, and Bryce's Royal Infirmary Street built in Lauriston, three new public buildings were rapidly built; the baths, the South Bridge Primary built in 1885 (to the W) and the Drummond Infants School in 1905 (to the S). No evidence was
found of earlier archaeological deposits or fragments of earlier buildings. The baths retain a good deal of early detailing and the original drawings show the decorative scheme. Particularly interesting features included the original stiles, the filters in the basement and the construction details, as well as the division of space between the sexes.
Archive to be deposited with RCAHMS. Report deposited with Edinburgh SMR and RCAHMS.
Funder: Malcolm Fraser Architects.
Watching Brief (19 October 2006 - 16 July 2007)
NT 2609 7342 The Infirmary Street baths were designed by City Architect Robert Morham and built between 1885 and 1887. A programme of archaeological work was undertaken between 19 October 2006-16 July 2007. The original baths incorporated three main buildings; the main men's pool, the ladies pool to the N and a boiler room to the NE, all combined in a large Italianate block. The site slopes from S to N, sitting on a terrace between Drummond Street and Infirmary Street. It was formerly occupied by Edinburgh Royal Infirmary, designed by William Adam and completed in 1741. After this building was demolished in 1884, and Bryce's Royal Infirmary Street built in Lauriston, three new public buildings were rapidly built; the baths, the South Bridge Primary built in 1885 (to the W) and the Drummond Infants School in 1905 (to the S). No evidence was
found of earlier archaeological deposits or fragments of earlier buildings. The baths retain a good deal of early detailing and the original drawings show the decorative scheme. Particularly interesting features included the original stiles, the filters in the basement and the construction details, as well as the division of space between the sexes.
Archive to be deposited with RCAHMS. Report deposited with Edinburgh SMR and RCAHMS.
Funder: Malcolm Fraser Architects.










































































































