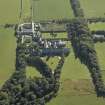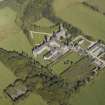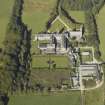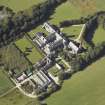Blairs College, Saint Mary's Old Chapel And Menzies' Apartments
Chapel (Period Unassigned)
Site Name Blairs College, Saint Mary's Old Chapel And Menzies' Apartments
Classification Chapel (Period Unassigned)
Canmore ID 118204
Site Number NJ80SE 70.04
NGR NJ 88330 00814
Datum OSGB36 - NGR
Permalink http://canmore.org.uk/site/118204
- Council Aberdeenshire
- Parish Maryculter
- Former Region Grampian
- Former District Kincardine And Deeside
- Former County Kincardineshire
NJ80SE 70.04 88330 00814
Earlier 19th century neo-classical chapel, possibly with earlier core, but substantially remodelled after 1827 by John Gall, architect, Aberdeen, under the supervision of Rev Gordon and John Menzies. Linked at S to 2 bays of 3-storey domestic range originally built as John Menzies' private apartments, which communicates both with the chapel to the S, and with the 3-storey old mansion house to the N; overlooks the walled garden.
The land at Blairs was gifted to the Catholic Church in 1827 by John Menzies of Pitfodels. Menzies was a wealthy Catholic laird, formerly Convenor of the County of Aberdeen.
John Menzies and Rev Gordon supervised the alterations and extension of the original house. Menzies donated £500 towards the fitting out of a suite of rooms which he retained for himself, in the link block between the chapel and old mansion house; he remained in these apartments, overlooking the walled garden, for 3 years before leaving for Edinburgh. (Historic Scotland)
Standing Building Recording (27 February 2012 - 14 March 2012)
NJ 8830 0080 (centred on) A historic landscape survey of the Blairs Estate and a Level 1–2 standing building survey of the buildings of Blairs College and its associated agricultural steading was carried out, 27 February – 14 March 2012, prior to redevelopment.
Much of the layout of the late 18th-century designed landscape survives and can be related to a series of detailed estate maps from the late 18th and early 19th century. The steading consisted of two U-shaped courts with later infilling and additions. The smaller court, mill and doocot appear to date to the late 18th century and would have been the farm buildings associated with the late 18th-century Menzies House. The larger court was built in the period 1827–9 when Menzies House was enlarged for the establishment of the Catholic seminary of Blairs. Further additions to the farm buildings were built to cater for the growing community as the college expanded with the New College built 1899–1902.
The earlier college buildings date from 1827–9 when the late 18th-century Menzies House and its chapel were converted and enlarged. It is argued that the unusual brick construction of the W facade of the Old Chapel may have been influenced by a similar use of brick at Kirkconnell in Dumfries and Galloway, the home of John Menzies’ mother. The New College, built 1899–1902, is a massive U-plan granite building with later additions and an imposing N frontage facing the entrance drive. Good internal details of windows, doors and door fittings and fireplaces survive.
Archive: RCAHMS (intended). Report and photographs: Aberdeenshire Council SMR
Funder: Hermiston Securities Ltd
HK Murray and JC Murray, Murray Archaeological Services Ltd 2012
























































