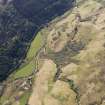Balvraid
Chambered Cairn (Neolithic)
Site Name Balvraid
Classification Chambered Cairn (Neolithic)
Canmore ID 11800
Site Number NG81NW 9
NGR NG 84524 16627
Datum OSGB36 - NGR
Permalink http://canmore.org.uk/site/11800
- Council Highland
- Parish Glenelg (Skye And Lochalsh)
- Former Region Highland
- Former District Skye And Lochalsh
- Former County Inverness-shire
NG81NW 9 8451 1662.
A chambered cairn 45' long and in parts 6' high is situated 200 yds W of Balvraid farm close to the N side of the road. Near its E end, a few feet behind the centre of the very slightly curved facade, a large oval capstone lies tilted over the exposed uprights of a rectangular chamber c. 5' x 6'. The facade is c. 25' wide.
E A Cormack 1964.
NG 8451 1662: Situated on the valley floor at c. 250' O D, a turf-covered cairn measures c. 19.0m E-W by c. 16.0m. It has been much mutilated by recent excavations.
At its E end, a stone-lined passage leads into a chamber overlain by a massive capstone as described by Cormack. (E A Cormack 1964)
Surveyed at 1:2500.
Visited by OS (R L) 3 October 1966.
(NG 8451 1662) Chambered Cairn (NR)
OS 1:10,000map, (1971)
Excavation of this cairn in July-August 1965 by Corcoran did not reveal skeletal remains, but artifacts included sherds of Neolithic pottery and undecorated Beaker, lignite beads, a stone spindle whorl and flint artifacts including a leaf-shaped arrowhead.
A S Henshall 1972, visited 1965.
Excavation (1964)
A chambered cairn 45' long and in parts 6' high is situated 200 yds W of Balvraid farm close to the N side of the road. Near its E end, a few feet behind the centre of the very slightly curved facade, a large oval capstone lies tilted over the exposed uprights of a rectangular chamber c. 5' x 6'. The facade is c. 25' wide.
E A Cormack 1964.


















