|
Photographs and Off-line Digital Images |
ED 11741 |
Royal Incorporation of Architects in Scotland |
General view of S elevation of Princes Street showing 47 - 77 Princes Street. |
1946 |
Item Level |
|
|
Photographs and Off-line Digital Images |
C 42976 |
|
General view from south east from 59 - 63 Princes Street, showing Mount Royal Hotel and Marks and Spencer |
1/5/1994 |
Item Level |
|
|
Prints and Drawings |
UC 5130 |
Records of Dick Peddie and McKay, architects, Edinburgh, Scotland |
Plans, alterations
Bin 4, Bag 1 Dick, Peddie & MacKay |
|
Item Level |
|
|
Photographs and Off-line Digital Images |
C 42984 |
|
View from south east of British Home Stores, also showing Nos 61 - 62, 63 and 70 - 71. |
5/1994 |
Item Level |
|
|
Photographs and Off-line Digital Images |
ED 1222 |
Records of the Scottish National Buildings Record, Edinburgh, Scotland
|
View from south west showing from 74 - 55 Princes Street, including the North British & Mercantile Insurance Co. |
2/1965 |
Item Level |
|
|
Photographs and Off-line Digital Images |
ED 1223 |
Records of the Scottish National Buildings Record, Edinburgh, Scotland
|
View from south east of North British Mercantile Ins. Co. Ltd and also showing Nos 63 and 70 - 75 Princes Street. |
2/1965 |
Item Level |
|
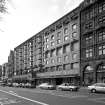 |
On-line Digital Images |
SC 466088 |
|
General view from south east from 59 - 63 Princes Street, showing Mount Royal Hotel and Marks and Spencer |
1994 |
Item Level |
|
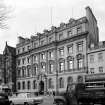 |
On-line Digital Images |
SC 466089 |
Records of the Scottish National Buildings Record, Edinburgh, Scotland
|
View from south east of North British Mercantile Ins. Co. Ltd and also showing Nos 63 and 70 - 75 Princes Street. |
2/1965 |
Item Level |
|
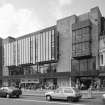 |
On-line Digital Images |
SC 466161 |
|
View from south east of British Home Stores, also showing Nos 61 - 62, 63 and 70 - 71. |
|
Item Level |
|
|
Photographs and Off-line Digital Images |
C 67113 |
Survey of a Private Collection: Postcard Albums |
View from SW of a parade along Princes Street.
Insc: 'The Royal High Commissioner May 22, 06. Princes St. Edinr. JN Patrick 52 Comiston Rd'.
|
1906 |
Item Level |
|
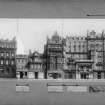 |
On-line Digital Images |
SC 1008694 |
Royal Incorporation of Architects in Scotland |
View of S elevation of Princes Street showing 47 - 77 Princes Street. |
1946 |
Item Level |
|
|
All Other |
DPM 1880/25/1/1 |
Records of Dick Peddie and McKay, architects, Edinburgh, Scotland |
Section and elevations for 63 Princes Street, Edinburgh. |
c. 1880 |
Item Level |
|
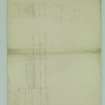 |
On-line Digital Images |
DP 111455 |
Records of Dick Peddie and McKay, architects, Edinburgh, Scotland |
Section and elevations for 63 Princes Street, Edinburgh. |
c. 1880 |
Item Level |
|
|
Prints and Drawings |
DPM 1880/25/1/2 |
Records of Dick Peddie and McKay, architects, Edinburgh, Scotland |
Basement, 1st Floor, 2nd Floor, 3rd and 4th Floor plans.
Title: Plan of Property at 63 Princes Street, Edinburgh |
c. 1880 |
Item Level |
|
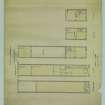 |
On-line Digital Images |
DP 111456 |
Records of Dick Peddie and McKay, architects, Edinburgh, Scotland |
Basement, 1st Floor, 2nd Floor, 3rd and 4th Floor plans.
Title: Plan of Property at 63 Princes Street, Edinburgh |
c. 1880 |
Item Level |
|
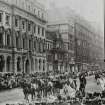 |
On-line Digital Images |
SC 2656731 |
Survey of a Private Collection: Postcard Albums |
View from SW of a parade along Princes Street.
Insc: 'The Royal High Commissioner May 22, 06. Princes St. Edinr. JN Patrick 52 Comiston Rd'.
|
1906 |
Item Level |
|
|
Prints and Drawings |
DPM 1880/25/1 |
Records of Dick Peddie and McKay, architects, Edinburgh, Scotland |
Plans, sections and elevation. |
c. 1880 |
Batch Level |
|