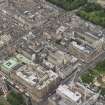 |
On-line Digital Images |
DP 216943 |
RCAHMS Aerial Photography Digital |
Oblique aerial view of South St David Street, George Street, Princes Street and Jenners Department Store, looking NW. |
15/7/2015 |
Item Level |
|
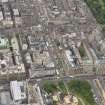 |
On-line Digital Images |
DP 216944 |
RCAHMS Aerial Photography Digital |
Oblique aerial view of South St David Street, George Street, Princes Street and Jenners Department Store, looking WSW. |
15/7/2015 |
Item Level |
|
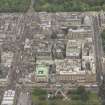 |
On-line Digital Images |
DP 216951 |
RCAHMS Aerial Photography Digital |
Oblique aerial view of George Street, South St David Street, Princes Street and Jenners Department Store, looking NNW. |
15/7/2015 |
Item Level |
|
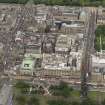 |
On-line Digital Images |
DP 216952 |
RCAHMS Aerial Photography Digital |
Oblique aerial view of South St David Street, George Street, Princes Street and Jenners Department Store, looking NW. |
15/7/2015 |
Item Level |
|
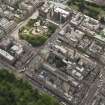 |
On-line Digital Images |
DP 216958 |
RCAHMS Aerial Photography Digital |
Oblique aerial view of George Street, Queen Street, Jenners Department Store, South St David Street and St Andrew Square, looking SE. |
15/7/2015 |
Item Level |
|
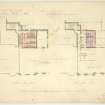 |
On-line Digital Images |
DP 307932 |
Records of Dunn and Findlay, architects, Edinburgh, Scotland |
Edinburgh, 47, 48, 49, 50, 51, 52 Princes Street, Jenners.
Second and third floor plans showing alterations and additions.
Titled: 'Messrs Charles Jenner & Co., Ltd., Princes Street'. 'Alterations & Additions'.
Insc: 'Drawing No. 3'. '14 Frederick Street Edinburgh June 1920'. |
6/1920 |
Item Level |
|
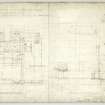 |
On-line Digital Images |
DP 307933 |
Records of Dunn and Findlay, architects, Edinburgh, Scotland |
Edinburgh, 47, 48, 49, 50, 51, 52 Princes Street, Jenners.
Plan of first floor and longitudinal section on the line AB.
Titled: 'Shops Nos. 50, 51 And 52 Princes Street, The Premises Of Messrs. Jenner & Co.' 'Plan Of First Floor & Section AB'.
Insc: 'Drawing No.2'. 'James B. Dunn A.R.S.A. F.R.I.B.A., 14 Frederick Street, Edinburgh, 18 Feb. 1922'. |
18/2/1922 |
Item Level |
|
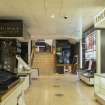 |
On-line Digital Images |
DP 360303 |
Historic Environment Scotland |
Ground floor. Perfumery department. General view from south. See SC 466078 Bedford Lemere 1895 with original atrium and balcony of mezzanine tea room |
5/5/2021 |
Item Level |
|
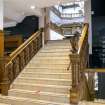 |
On-line Digital Images |
DP 360304 |
Historic Environment Scotland |
Ground floor. Perfumery department. View of stair to Grand Hall. |
5/5/2021 |
Item Level |
|
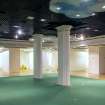 |
On-line Digital Images |
DP 360305 |
Historic Environment Scotland |
Basement. Toy department. General view. |
5/5/2021 |
Item Level |
|
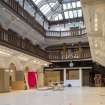 |
On-line Digital Images |
DP 360306 |
Historic Environment Scotland |
Ground Floor. Grand Hall. General view from south east. See SC 678380 Bedford Lemere 1895 |
5/5/2021 |
Item Level |
|
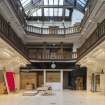 |
On-line Digital Images |
DP 360307 |
Historic Environment Scotland |
Ground Floor. Grand Hall. General view from south. See SC 678389 Bedford Lemere 1895 |
5/5/2021 |
Item Level |
|
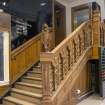 |
On-line Digital Images |
DP 360308 |
Historic Environment Scotland |
Ground Floor. Grand Hall. Detail of stair to mezzanine. |
5/5/2021 |
Item Level |
|
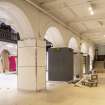 |
On-line Digital Images |
DP 360309 |
Historic Environment Scotland |
Ground Floor. Grand Hall. View from south east. |
5/5/2021 |
Item Level |
|
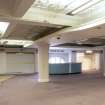 |
On-line Digital Images |
DP 360310 |
Historic Environment Scotland |
Mezzanine floor. General view from north east. Original tea room |
5/5/2021 |
Item Level |
|
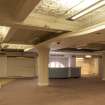 |
On-line Digital Images |
DP 360311 |
Historic Environment Scotland |
Mezzanine floor. General view from north east. Original tea room see SC 678376 Bedford Lemere 1895 |
5/5/2021 |
Item Level |
|
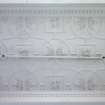 |
On-line Digital Images |
DP 360312 |
Historic Environment Scotland |
Mezzanine floor. Detail of ceiling plasterwork of original tea room. |
5/5/2021 |
Item Level |
|
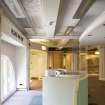 |
On-line Digital Images |
DP 360313 |
Historic Environment Scotland |
Mezzanine floor. View from east showing change in ceiling with elaborate plasterwork demarking the tea room and plain plaster the ceiling of the original atrium. See SC678376 Bedford Lemere 1895 |
5/5/2021 |
Item Level |
|
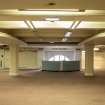 |
On-line Digital Images |
DP 360314 |
Historic Environment Scotland |
Mezzanine floor. General view from north. The location of the original atrium see SC 678396 Bedford Lemere 1895 |
5/5/2021 |
Item Level |
|
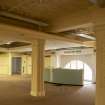 |
On-line Digital Images |
DP 360315 |
Historic Environment Scotland |
Mezzanine floor. General view from north west. Looking from the original tea room servery. |
5/5/2021 |
Item Level |
|
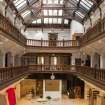 |
On-line Digital Images |
DP 360316 |
Historic Environment Scotland |
First floor. Balcony. General view from south. See SC466077 Bedford Lemere 1895 |
5/5/2021 |
Item Level |
|
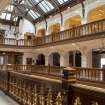 |
On-line Digital Images |
DP 360317 |
Historic Environment Scotland |
First floor. Balcony. General view from south west. |
5/5/2021 |
Item Level |
|
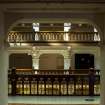 |
On-line Digital Images |
DP 360318 |
Historic Environment Scotland |
First floor. Detail of arcading. |
5/5/2021 |
Item Level |
|
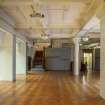 |
On-line Digital Images |
DP 360319 |
Historic Environment Scotland |
First floor. East gallery (?). General view from south. |
5/5/2021 |
Item Level |
|