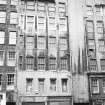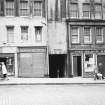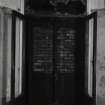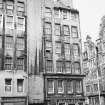Edinburgh, 199 High Street
Shop(S) (Period Unknown), Tenement (18th Century)
Site Name Edinburgh, 199 High Street
Classification Shop(S) (Period Unknown), Tenement (18th Century)
Alternative Name(s) 1 - 14 Fleshmarket Close; 2 Jackson's Close
Canmore ID 115205
Site Number NT27SE 1108
NGR NT 25871 73661
Datum OSGB36 - NGR
Permalink http://canmore.org.uk/site/115205
- Council Edinburgh, City Of
- Parish Edinburgh (Edinburgh, City Of)
- Former Region Lothian
- Former District City Of Edinburgh
- Former County Midlothian
Fleshmarket Close is listed on Edgar 1742 as the westmost of three leading to the Fleshmarket and obviously got its name after the market was moved from the South side of the Tron Kirk, as shown on Rothiemay 1647, to the lower part of the slope down to the Nor Loch, at some time prior to 1691. It must have had an earlier name; but the only suggestion, that it was Provost's Close, is of doubtful authority and not very plausible. (from Stuart Harris, "Place Names of Edinburgh", 1996, page 272)
REFERENCE:
NATIONAL LIBRARY OF SCOTLAND
In the National Library of Scotland, Vol.III., No4, of Water Colour Sketches by Thomas Brown, Advocate, is a view in the Close. Reference: "Adv.MSS.34.8.1-3". See under "Water Colour Sketches, Series of, by Thomas Brown, Advocate".
REFERENCE:
Sources: Dean of Guild Bundle 1813 January-June 1.4.1813
Pet. The Corporation of Fleshers of the City of Edinburgh
Flesh Market, upper
Colonnade of cast-iron pillars in Doric style, all the way around a square
Plan and small elevation encl. Signed J Thin. 16 Feb 1813.
Sources: Dean of Guild Bundle 1813 January-June 22.4.1813
Pet. Andrew Mein
High Street, south side, and Flesh Market Close, east side, being the first immediately
down said close
Elevations encl for - a. shop front at former
b. raising lintel of window in latter
Unsigned
Sources: Dean of Guild 15.7.1813
Pet. Incorp of Fleshers
Fleshmarket Close
Minor interior alterations
Plan enclosed signed J Thin
Publication Account (1951)
28. 197-207 High Street.
The large and lofty tenement standing at the corner of Cockburn Street, above the entry to Fleshmarket Close, may be dated to about 1700. Towards the street is a main block to which are attached two wings, the one on the W. side of the close being a stair wing and the one on the E. being habitable. In all the building has six storeys and an attic. The ground floor contains modern shops on either side of the Close entry, and above there seem originally to have been three flats upon each floor. The rubble front has recently been plastered. The entrance to the Close is almost central, and immediately above it the wall rises unbroken to a massive chimney-stalk. On the W. of this, each floor has four large windows with backset margins and a small closet-window next the gable, while on the E. are four large lights also with back-set margins. The skew-puts are scrolled. From the stair wing a contemporary tenement of three storey runs northwards to join the modern buildings in Cockburn Street. The two lowers storeys of this are to-day used for storage, while the top floor is- still inhabited. The only features of special interest here are two early window-cases on the first floor, one towards Fleshmarket Close and the other towards Jackson's Close.
RCAHMS 1951






















