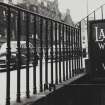|
Photographs and Off-line Digital Images |
ED 4371 |
|
No.11 view of railing |
1970 |
Item Level |
|
|
Prints and Drawings |
EDD 399/62 |
T P Marwick and Son |
'R & T Gibson's Property - 5-7-9 Frederick Street-' Basement plan and section |
|
Item Level |
|
|
Prints and Drawings |
EDD 399/65A |
T P Marwick and Son |
'R & T Gibson's Premises - 5-7-9 Frederick Street-' Plans of ground floor and first floor, and plan under lounge at shop level |
4/1903 |
Item Level |
|
 |
On-line Digital Images |
SC 2646792 |
|
No.11 view of railing |
1970 |
Item Level |
|
|
Prints and Drawings |
DPM 1960/63/1 |
Records of Dick Peddie and McKay, architects, Edinburgh, Scotland |
Edinburgh, 13 Frederick Street. Alterations and additions for Mr Max Spee-Vack and Messrs A. F. Drysdale Limited.
Site plans, plans and details showing alterations to shop front. |
c. 1952 |
Batch Level |
|
|
Prints and Drawings |
DPM 1960/63/2 |
Records of Dick Peddie and McKay, architects, Edinburgh, Scotland |
Edinburgh, 13 Frederick Street. Alterations and additions for Mr O. Dimarco.
Survey plans, sections and elevations, including plan of Queen's Club. |
c. 1964 |
Batch Level |
|
|
Prints and Drawings |
DPM 1960/63/3 |
Records of Dick Peddie and McKay, architects, Edinburgh, Scotland |
Edinburgh, 13 Frederick Street. Alterations and additions for Mr O. Dimarco.
Site plans. Plans, sections and elevations. Block plans of rear of property and plans, sections and elevations of outside store. |
c. 1964 |
Batch Level |
|
|
Prints and Drawings |
DPM 1960/63/4 |
Records of Dick Peddie and McKay, architects, Edinburgh, Scotland |
Edinburgh, 13 Frederick Street. Alterations and additions for Mr O DiMarco.
Edinburgh, 13 Frederick Street. Alterations and additions for Mr O. Dimarco.
Plans showing alternative seating layouts.
|
c. 1964 |
Batch Level |
|
|
Prints and Drawings |
DPM 1960/63/5 |
Records of Dick Peddie and McKay, architects, Edinburgh, Scotland |
Edinburgh, 13 Frederick Street. Alterations and additions for Mr O. Dimarco and Mrs D. I. Dimarco.
Site plans, plans, sections and elevations. Details of window and iron fire-escape stair and ladder.
|
c. 1964 |
Batch Level |
|