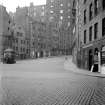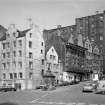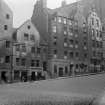|
Photographs and Off-line Digital Images |
B 32963/22 |
Royal Incorporation of Architects in Scotland |
General view of West Bow (Nos 87-107) and Bow Foot Well from SE. |
c. 1980 |
Item Level |
|
|
All Other |
EDR 5/1 |
|
Record Sheet, 87A, 91-93, 95-99 West Bow |
1969 |
Item Level |
|
|
Photographs and Off-line Digital Images |
ED 2989 |
|
General view of West Bow, west side and junction with Grassmarket. |
1969 |
Item Level |
|
|
Photographs and Off-line Digital Images |
ED 6981 |
Collection of photographs by George Chrystal and Francis Maxwell Chrystal, photographers, Edinburgh, |
View of west side of West Bow (Nos 87-107). |
1900 |
Item Level |
|
|
Photographs and Off-line Digital Images |
B 38533 |
Papers of George Hay, architect, Edinburgh, Scotland |
General view from S of West Bow.
|
c. 1950 |
Item Level |
|
|
Photographs and Off-line Digital Images |
B 38707 |
Papers of George Hay, architect, Edinburgh, Scotland |
Elevated view of west side of West Bow looking down from Victoria Terrace. |
c. 1950 |
Item Level |
|
|
Photographs and Off-line Digital Images |
ED 2992 |
|
General view of west side of West Bow showing Nos 87 - 99. |
1969 |
Item Level |
|
|
Photographs and Off-line Digital Images |
B 38708 |
Papers of George Hay, architect, Edinburgh, Scotland |
Elevated view of west side of West Bow, taken from Victoria Terrace. |
c. 1950 |
Item Level |
|
|
All Other |
D 80968 NC |
|
Photograph of part of West Bow (Nos 97-87) and text; 'WELL BUILT, SCOTLAND!'
(Bulletin). |
18/3/1952 |
Item Level |
|
|
Photographs and Off-line Digital Images |
ED 2937 |
Records of Ian Gordon Lindsay and Partners, architects, Edinburgh, Scotland |
Elevated view of west side of West Bow taken from Victoria Terrace, Edinburgh. |
c. 1900 |
Item Level |
|
|
Photographs and Off-line Digital Images |
ED 2990 |
|
West side of West Bow from Victoria Street. |
1969 |
Item Level |
|
|
Prints and Drawings |
EDD 228/5 |
|
No 87A West Bow: Fireplace moulding, third floor, north wall; external string course |
1969 |
Item Level |
|
|
Prints and Drawings |
EDD 228/6 |
|
No 87A West Bow: Part elevation of south wall, east room (panelling) |
1969 |
Item Level |
|
|
Prints and Drawings |
EDD 228/12 |
|
First floor plans (proposals for Nos 87 - 99 West Bow) |
1969 |
Item Level |
|
|
Prints and Drawings |
EDD 228/11 |
|
Ground floor plans (proposals for Nos 87 - 99 West Bow) |
1969 |
Item Level |
|
|
Prints and Drawings |
EDD 228/13 |
|
Second floor plans (proposals for Nos 87 - 99 West Bow) |
1969 |
Item Level |
|
|
Prints and Drawings |
EDD 228/14 |
|
Third floor plans (proposals for Nos 87 - 99 West Bow) |
1969 |
Item Level |
|
|
Prints and Drawings |
EDD 228/15 |
|
Fourth floor plans (proposals for Nos 87 - 99 West Bow) |
1969 |
Item Level |
|
|
Prints and Drawings |
EDD 228/16 |
|
Elevation, proposed alterations for Nos 87 - 93 West Bow |
1969 |
Item Level |
|
|
Photographs and Off-line Digital Images |
ED 10089 PO |
Papers of Colin McWilliam, architect and academic, Edinburgh, Scotland |
View from east showing the join of West Bow with Victoria Street, taken from Victoria Terrace |
c. 1970 |
Item Level |
|
 |
On-line Digital Images |
SC 460281 |
|
General view from S of West Bow.
|
|
Item Level |
|
 |
On-line Digital Images |
SC 460282 |
|
General view of West Bow, west side and junction with Grassmarket. |
|
Item Level |
|
|
Photographs and Off-line Digital Images |
D 32620 |
Papers of Colin McWilliam, architect and academic, Edinburgh, Scotland |
View from east showing the join of West Bow with Victoria Street, taken from Victoria Terrace |
c. 1970 |
Item Level |
|
 |
On-line Digital Images |
SC 1130801 |
Collection of photographs by George Chrystal and Francis Maxwell Chrystal, photographers, Edinburgh, |
View of west side of West Bow (Nos 87-107). |
1900 |
Item Level |
|