|
Prints and Drawings |
DPM 1840/1/1/1 |
Records of Dick Peddie and McKay, architects, Edinburgh, Scotland |
Industrial School.
Foundation plan, annotated with contract Edinburgh 21 January 1847.
Title: 'No1 Industrial School.'
Insc: ' D.R. 24 Northumberland Street Edinburgh 10th December 1846.' |
10/12/1846 |
Item Level |
|
|
Prints and Drawings |
DPM 1840/1/1/2 |
Records of Dick Peddie and McKay, architects, Edinburgh, Scotland |
Drawings showing ground floor plan for Industrial School, Edinburgh, annotated with contract Edinburgh 21 January 1847.
Titled: 'No2 Industrial School.'
Inscribed: ' D.R. 24 Northumberland Street Edinburgh 10th December 1846.' |
10/12/1846 |
Item Level |
|
|
Prints and Drawings |
DPM 1840/1/1/3 |
Records of Dick Peddie and McKay, architects, Edinburgh, Scotland |
Industrial School.
First floor plan, annotated with contract Edinburgh 21 January 1847.
Title: 'No3 Industrial School.'
Insc: ' D.R. 24 Northumberland Street Edinburgh 10th December 1846.' |
10/12/1846 |
Item Level |
|
|
Prints and Drawings |
DPM 1840/1/1/4 |
Records of Dick Peddie and McKay, architects, Edinburgh, Scotland |
Industrial School.
Attic plan, part section, annotated with contract Edinburgh 21 January 1847.
Title: 'No4 Industrial School.'
Insc: ' D.R. 24 Northumberland Street Edinburgh 10th December 1846.' |
10/12/1846 |
Item Level |
|
|
Prints and Drawings |
DPM 1840/1/1/5 |
Records of Dick Peddie and McKay, architects, Edinburgh, Scotland |
Industrial School.
Roof plan, annotated with contract Edinburgh 21 January 1847.
Title: 'No4 Industrial School.'
Insc: ' D.R. 24 Northumberland Street Edinburgh 10th December 1846.' |
10/12/1846 |
Item Level |
|
|
Prints and Drawings |
DPM 1840/1/1/6 |
Records of Dick Peddie and McKay, architects, Edinburgh, Scotland |
Drawing showing East elevation of Industrial School, Edinburgh, annotated with contract Edinburgh 21 January 1847.
Titled: 'No6 Industrial School.'
Inscribed: ' D.R. 24 Northumberland Street Edinburgh 10th December 1846.' |
10/12/1846 |
Item Level |
|
|
Prints and Drawings |
DPM 1840/1/1/7 |
Records of Dick Peddie and McKay, architects, Edinburgh, Scotland |
Drawing showing north elevation of Industrial School, Ramsay Lane, Edinburgh, annotated with contract Edinburgh 21 January 1847.
Title: 'No7 Industrial School.'
Insc: ' D.R. 24 Northumberland Street Edinburgh 10th December 1846.' |
10/12/1846 |
Item Level |
|
|
Prints and Drawings |
DPM 1840/1/1/8 |
Records of Dick Peddie and McKay, architects, Edinburgh, Scotland |
Drawing showing section for Industrial School, Ramsay Lane, Edinburgh, annotated with contract Edinburgh 21 January 1847.
Title: 'No8 Industrial School.'
Insc: ' D.R. 24 Northumberland Street Edinburgh 10th December 1846.' |
10/12/1846 |
Item Level |
|
|
Prints and Drawings |
DPM 1840/1/1/9 |
Records of Dick Peddie and McKay, architects, Edinburgh, Scotland |
Drawing showing section and elevation for Industrial School, Ramsay Lane, Edinburgh, annotated with contract Edinburgh 21 January 1847.
Title: 'No9 Industrial School.'
Insc: ' D.R. 24 Northumberland Street Edinburgh 10th December 1846.' |
10/12/1846 |
Item Level |
|
|
Prints and Drawings |
DPM 1840/1/1/10 |
Records of Dick Peddie and McKay, architects, Edinburgh, Scotland |
Industrial School.
Elevation of western gable, section, annotated with contract Edinburgh 21 January 1847.
Title: 'No10&11. Industrial School'.
Insc: ' D.R. 24 Northumberland Street Edinburgh 10th December 1846.' |
10/12/1846 |
Item Level |
|
|
Prints and Drawings |
DPM 1840/1/1/11 |
Records of Dick Peddie and McKay, architects, Edinburgh, Scotland |
Industrial School.
Section, annotated with contract Edinburgh 21 January 1847.
Title: 'No12. Industrial School'.
Insc: ' D.R. 24 Northumberland Street Edinburgh 10th December 1846.' |
10/12/1846 |
Item Level |
|
|
Prints and Drawings |
DPM 1840/1/1/12 |
Records of Dick Peddie and McKay, architects, Edinburgh, Scotland |
Industrial School.
Plan of first floor timbers, annotated with contract Edinburgh 21 January 1847.
Title: 'No13. Industrial School'.
Insc: ' D.R. 24 Northumberland Street Edinburgh 10th December 1846.' |
10/12/1846 |
Item Level |
|
|
Prints and Drawings |
DPM 1840/1/1/13 |
Records of Dick Peddie and McKay, architects, Edinburgh, Scotland |
Industrial School.
Plans, sections, elevations, annotated with contract Edinburgh 21 January 1847.
Title: 'No14. Industrial School. Drawings of Waterclosets. Coal Shed Etc'.
Insc: ' D.R. 24 Northumberland Street Edinburgh 10th December 1846.' |
10/12/1846 |
Item Level |
|
|
Prints and Drawings |
DPM 1840/1/1/14 |
Records of Dick Peddie and McKay, architects, Edinburgh, Scotland |
Industrial School.
Masonry details, window elevation, annotated with contract Edinburgh 21 January 1847.
Title: 'No16. Industrial School. Detail of Masonry Etc'.
Insc: ' D.R. 24 Northumberland Street Edinburgh 10th December 1846.' |
10/12/1846 |
Item Level |
|
|
Photographs and Off-line Digital Images |
E 96606 CS |
Papers of William McKelvie, photographer, Edinburgh, Scotland |
View from SW of entrance door of original Dr Guthrie's 'ragged' school in Ramsay Lane. |
c. 1970 |
Item Level |
|
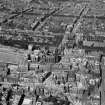 |
On-line Digital Images |
SC 1268695 |
Records of Aerofilms Ltd, aerial photographers, Bristol, England |
Edinburgh, general view, showing Highland Church of Tolbooth St John's and Hanover Street. Oblique aerial photograph taken facing north. |
12/8/1947 |
Item Level |
|
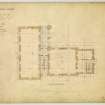 |
On-line Digital Images |
DP 137462 |
Records of Dick Peddie and McKay, architects, Edinburgh, Scotland |
Drawings showing ground floor plan for Industrial School, Edinburgh, annotated with contract Edinburgh 21 January 1847.
Titled: 'No2 Industrial School.'
Inscribed: ' D.R. 24 Northumberland Street Edinburgh 10th December 1846.' |
10/12/1846 |
Item Level |
|
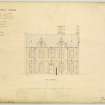 |
On-line Digital Images |
DP 137463 |
Records of Dick Peddie and McKay, architects, Edinburgh, Scotland |
Drawing showing East elevation of Industrial School, Edinburgh, annotated with contract Edinburgh 21 January 1847.
Titled: 'No6 Industrial School.'
Inscribed: ' D.R. 24 Northumberland Street Edinburgh 10th December 1846.' |
10/12/1846 |
Item Level |
|
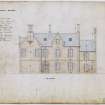 |
On-line Digital Images |
DP 149980 |
Records of Dick Peddie and McKay, architects, Edinburgh, Scotland |
Drawing showing north elevation of Industrial School, Ramsay Lane, Edinburgh, annotated with contract Edinburgh 21 January 1847.
Title: 'No7 Industrial School.'
Insc: ' D.R. 24 Northumberland Street Edinburgh 10th December 1846.' |
10/12/1846 |
Item Level |
|
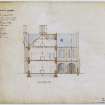 |
On-line Digital Images |
DP 149983 |
Records of Dick Peddie and McKay, architects, Edinburgh, Scotland |
Drawing showing section for Industrial School, Ramsay Lane, Edinburgh, annotated with contract Edinburgh 21 January 1847.
Title: 'No8 Industrial School.'
Insc: ' D.R. 24 Northumberland Street Edinburgh 10th December 1846.' |
10/12/1846 |
Item Level |
|
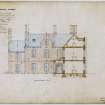 |
On-line Digital Images |
DP 149984 |
Records of Dick Peddie and McKay, architects, Edinburgh, Scotland |
Drawing showing section and elevation for Industrial School, Ramsay Lane, Edinburgh, annotated with contract Edinburgh 21 January 1847.
Title: 'No9 Industrial School.'
Insc: ' D.R. 24 Northumberland Street Edinburgh 10th December 1846.' |
10/12/1846 |
Item Level |
|
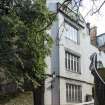 |
On-line Digital Images |
DP 225520 |
Records of the Royal Commission on the Ancient and Historical Monuments of Scotland (RCAHMS), Edinbu |
General view from North West. |
8/10/2015 |
Item Level |
|
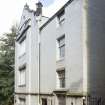 |
On-line Digital Images |
DP 225521 |
Records of the Royal Commission on the Ancient and Historical Monuments of Scotland (RCAHMS), Edinbu |
View from South West. |
8/10/2015 |
Item Level |
|
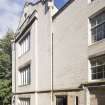 |
On-line Digital Images |
DP 225522 |
Records of the Royal Commission on the Ancient and Historical Monuments of Scotland (RCAHMS), Edinbu |
View from South West. |
8/10/2015 |
Item Level |
|