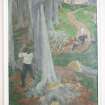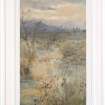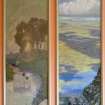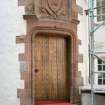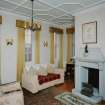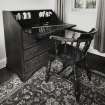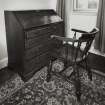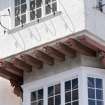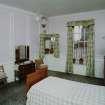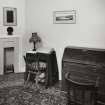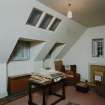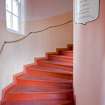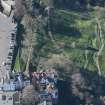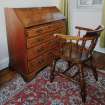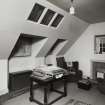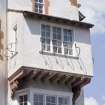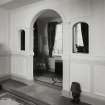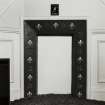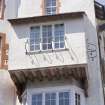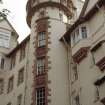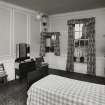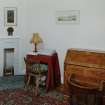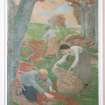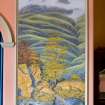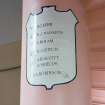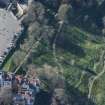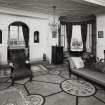Edinburgh, 13, 14, 15 And 16 Ramsay Garden
Tenement (19th Century)
Site Name Edinburgh, 13, 14, 15 And 16 Ramsay Garden
Classification Tenement (19th Century)
Alternative Name(s) Ramsay Gardens; Patrick Geddes' Flat
Canmore ID 111659
Site Number NT27SE 632.04
NGR NT 25363 73542
Datum OSGB36 - NGR
Permalink http://canmore.org.uk/site/111659
First 100 images shown. See the Collections panel (below) for a link to all digital images.
- Council Edinburgh, City Of
- Parish Edinburgh (Edinburgh, City Of)
- Former Region Lothian
- Former District City Of Edinburgh
- Former County Midlothian
NT27SE 632.04 2536 7354
In 1887 'a small residential hall for students was inaugurated in Edinburgh by Professor Patrick Geddes, with the object of combining some of the advatages of collegiate life, as existing at the English Universities, with the more practical needs and, generally, shorter purse, of the average Scottish undergraduate. The experminet has proved itself a success...
The Builder, August 19 1893
Professor Patrick Geddes lived in the fourth floor flat of 14 Ramsey Garden.
Project (1997)
The Public Monuments and Sculpture Association (http://www.pmsa.org.uk/) set up a National Recording Project in 1997 with the aim of making a survey of public monuments and sculpture in Britain ranging from medieval monuments to the most contemporary works. Information from the Edinburgh project was added to the RCAHMS database in October 2010 and again in 2012.
The PMSA (Public Monuments and Sculpture Association) Edinburgh Sculpture Project has been supported by Eastern Photocolour, Edinburgh College of Art, the Edinburgh World Heritage Trust, Historic Scotland, the Hope Scott Trust, The Old Edinburgh Club, the Pilgrim Trust, the RCAHMS, and the Scottish Archive Network.
Field Visit (20 August 2002)
Relief panels with central shield in each and surrounding motifs.
From top: (1) quartered shield with a lion rampant in the 1st and 4th quarters, three lions passant guardant in the 2nd quarter, and a harp in the 3rd quarter. The shield is flanked by thistle and foliage on the left and roses (?) on the right. Above the shield is a dove with outstretched wings.
(2) Shield with lion rampant; rose / foliage to the left and thistle to the right. A dove again above all.
(3) Shield with castle on rock; ivy to left, laurel (?) to right, dove spread above.
(4) Shield with a large saltire, in the middle of which is a flying dove on an open book. Above is a thistle and below is a three-towered castle. Above the shield is foliage, to either side is a flying dove; another dove below holds in its beak a ribbon with inscription.
Inspected By : D.King
Inscriptions : On ribbon held by dove, in panel above door (raised letters): VIVENDO CISCIMVS
Immediately above door, in frame (raised gothic letters): PAX INTRANTIBVS SALVS EXEVNTIBVS
Signatures : None Visible
Design period : 1892
Information from Public Monuments and Sculpture Association (PMSA Work Ref : EDIN1006)
Standing Building Recording (18 February 2014 - 25 February 2014)
NT 25363 73542 Number 14 Ramsay Garden came under the guardianship of The National Trust for Scotland in 2000 following the death of the owner. Ramsay Garden forms an intrinsic part of Edinburgh’s world famous skyline, with number 14 being of particular significance as it was the family home of the building’s architect, Patrick Geddes. A conservation plan for the property was produced in 2006 by Andrew PK Wright, which provides a detailed account of the property.
A measured survey was undertaken, 18–25 February 2014, during building works to repair areas of dry rot within two rooms. The work recorded both the structure of the building, and the decorative plaster and timber finishes in the areas affected by rot. The drawn and photographic survey was
created to allow for reinstatement of the rooms in the event of any damage being caused during the repairs.
The area that had been affected by the rot was stripped revealing the masonry and timber structure beneath. These areas were recorded together with the surrounding intact timber and plaster finishes. A reflected plan of the E end of the ceiling of bedroom 3 was also drawn. The elevations were drawn at 1:10, details of all timber and plaster mouldings
were drawn at 1:1, and the reflected ceiling plan was drawn at 1:20.
Archive: NRHE (intended)
Funder: The National Trust for Scotland
Jenni Morrison – Addyman Archaeology
(Source: DES, Volume 17)





















































































































