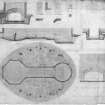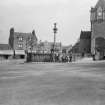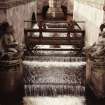|
Photographs and Off-line Digital Images |
C 75659 CN |
|
View from SW. |
1996 |
Item Level |
|
|
Photographs and Off-line Digital Images |
SED 70/1 |
|
Photographic copy of drawing showing plan, sections and details. |
7/1912 |
Item Level |
|
|
Print Room |
C 96164 PC |
Records of Ian Gordon Lindsay and Partners, architects, Edinburgh, Scotland |
Postcard.
General view from NW. |
c. 1930 |
Item Level |
|
|
Photographs and Off-line Digital Images |
SE 299 |
Collection of photographs by George Chrystal and Francis Maxwell Chrystal, photographers, Edinburgh, |
General view from NW. |
c. 1900 |
Item Level |
|
|
Print Room |
SE 1078 PC |
General Collection |
Postcard.
View from SE. |
1935 |
Item Level |
|
 |
On-line Digital Images |
SC 1095352 |
|
Photographic copy of drawing showing plan, sections and details. |
7/1912 |
Item Level |
|
 |
On-line Digital Images |
SC 1162027 |
Collection of photographs by George Chrystal and Francis Maxwell Chrystal, photographers, Edinburgh, |
General view from NW. |
c. 1900 |
Item Level |
|
|
Print Room |
RAB 424/OP89/1 |
General Collection |
Photograph of - Cornmill Square, Galashiels. The Fountain, 1912-13 |
1931 |
Item Level |
|
|
Photographs and Off-line Digital Images |
J 10619 PO |
Papers of John Marshall, sculptor, Edinburgh, Scotland |
Oblique view of a sculpted nymph atop a dolphin whilst still in workshop, before its' erection on the S end of the Cornmill Square fountain, 1912-1913, in Galashiels. The fountain was designed by Sir Robert Lorimer and this section was sculpted by John Marshall. |
c. 1912 |
Item Level |
|
 |
On-line Digital Images |
SC 2485357 |
|
View from SW. |
1996 |
Item Level |
|
|
Prints and Drawings |
LOR G/3/1 |
Records of Lorimer and Matthew, architects, Edinburgh, Scotland |
Perspective view of site, sections through ground, site plans, plans, elevations, sections and details of water feature including octagonal basin and column. |
10/1909 |
Batch Level |
|
|
Prints and Drawings |
LOR G/3/2 |
Records of Lorimer and Matthew, architects, Edinburgh, Scotland |
Details of circular basin, masonry including balusters, wall, parapet and arch, details of sluices and outlets. |
10/1912 |
Batch Level |
|
|
Prints and Drawings |
LOR G/3/3 |
Records of Lorimer and Matthew, architects, Edinburgh, Scotland |
Site plan. Plan of fountain. Plan of Scott Memorial. |
c. 1912 |
Batch Level |
|