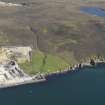 |
On-line Digital Images |
DP 082280 |
RCAHMS Aerial Photography Digital |
Oblique aerial view of the inductrial units and the Kebister area, looking SE. |
15/6/2010 |
Item Level |
|
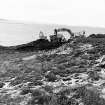 |
On-line Digital Images |
SC 1852615 |
Records of Historic Scotland, Edinburgh, Scotland |
View of a manmade ridge at Kebister. |
17/3/1985 |
Item Level |
|
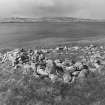 |
On-line Digital Images |
SC 1852616 |
|
Area IV before excavation - sheep pen (structure 16) in foreground. |
17/3/1985 |
Item Level |
|
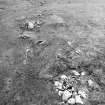 |
On-line Digital Images |
SC 1852617 |
|
Area II prior to excavation from the E. |
20/3/1985 |
Item Level |
|
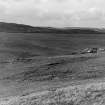 |
On-line Digital Images |
SC 1852668 |
|
View of area to be investigated 1985-1987. |
20/3/1985 |
Item Level |
|
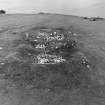 |
On-line Digital Images |
SC 1852670 |
Records of Historic Scotland, Edinburgh, Scotland |
Kebister excavation archive
36 negatives of Handigert crofting settlement, the field headland, the contractors' baseline and Area I:
1-8: Views of Handigert crofting settlement before excavation.
9-10: Field headland to the W of the site. Feature MF 9.
11-13: Section along 170 (contractors' baseline).
14-17: Area IV - general views before excavation.
18-19: Area I - general views before excavation.
20-25: Area I/II - general views before excavation.
26-27: Features to the S of Area I, before excavation.
28-36: Features within Area I, including the house (Structure 8) and detail of a dressed stone, before excavation. |
20/3/1985 |
Item Level |
|
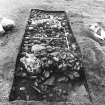 |
On-line Digital Images |
SC 1852671 |
|
Area II - Cutting C. |
3/1985 |
Item Level |
|
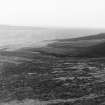 |
On-line Digital Images |
SC 1852672 |
Records of Historic Scotland, Edinburgh, Scotland |
View of Kebister Ness and Dales Voe. The March Dyke is visible in the middle ground. |
3/1985 |
Item Level |
|
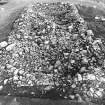 |
On-line Digital Images |
SC 1852674 |
Records of Historic Scotland, Edinburgh, Scotland |
Kebister excavation archive
36 negatives of the teind barn and kiln under excavation, plus a clearance cairn and a turf dyke:
2-4: Clearance cairn (526) within Area II.
5-6: Turf dyke, aligned E-W.
7-8: Enthusiastic archaeologists on a Sunday outing.
9-20: Area I (teind barn) under excavation, taken from the W.
26-29: Detail of kiln in Area I.
30-31: Interior of the teind barn - detail of the passageway.
32-33: Detail of the flue (27) within Area I.
36-37: Detail of the flue (16) within Area I. |
1/4/1985 |
Item Level |
|
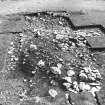 |
On-line Digital Images |
SC 1852678 |
|
Area II - after de-turfing. |
4/1985 |
Item Level |
|
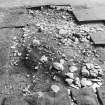 |
On-line Digital Images |
SC 1852679 |
Records of Historic Scotland, Edinburgh, Scotland |
Kebister excavation archive
35 negatives of the kiln and the settlement in Areas I and II:
1-9: General views of Area II with the S extension.
10-21: Features 552 - 557 in Area II.
22-23: Kiln within Area I.
24-25: Pot 512 in situ in Area I.
26-27: Rubble (70) inside the kiln.
28-29: Context 59.
30-33: 72 and 74 in the Loading Room.
34-36: 560 in Area I. |
4/1985 |
Item Level |
|
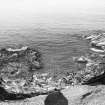 |
On-line Digital Images |
SC 1852685 |
Records of Historic Scotland, Edinburgh, Scotland |
Possible boat noost site to the S of the Burn of Kebister (MF 7). |
4/1985 |
Item Level |
|
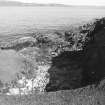 |
On-line Digital Images |
SC 1852686 |
|
Possible landing place (misc feature 6). |
4/1985 |
Item Level |
|
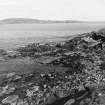 |
On-line Digital Images |
SC 1852687 |
|
Possible landing place (misc feature 7). |
4/1985 |
Item Level |
|
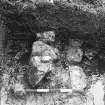 |
On-line Digital Images |
SC 1852688 |
Records of Historic Scotland, Edinburgh, Scotland |
Kebister excavation archive
37 negatives of teind barn (Area I) and the settlement (Area II), plus features from the archaeological survey:
1-10: Area I - section through wall 10, context 106, the joints of walls 17, 19 & 23 and drain line 110.
11-14: Area II - drain uprights 559.
15-16: Area I - context 111.
17-20: Area II - contexts 564 & 584.
21-22: Area I - context 112.
23-24: Area II - detail of N end of drain cut 586 and uprights 559.
25-28: Area II - contexts 587 & 530.
29-30: Area I - contexts 117 & 118.
31-32: Area II - context 600.
33-35: Line of stones at the core of bank made of peat and turves - Cutting G (Dyke 2).
36-37: Walling in Cutting I (Dyke 3). |
4/1985 |
Item Level |
|
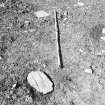 |
On-line Digital Images |
SC 1852690 |
|
Two post pads in the W room of the teind barn. |
4/1985 |
Item Level |
|
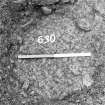 |
On-line Digital Images |
SC 1852692 |
|
Area II - cut exposing natural / post setting F 630 within Structure 4. |
5/1985 |
Item Level |
|
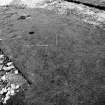 |
On-line Digital Images |
SC 1852693 |
|
Area III - before de-turfing. |
6/1985 |
Item Level |
|
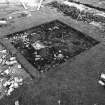 |
On-line Digital Images |
SC 1852694 |
|
Area III - after de-turfing. |
6/1985 |
Item Level |
|
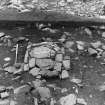 |
On-line Digital Images |
SC 1852695 |
Records of Historic Scotland, Edinburgh, Scotland |
Kebister excavation archive
36 negatives of the settlement (Area III and Cutting B):
1-5: Area III/ II - overview.
7-10: Contractors' section line.
11-12: Cutting B - contexts 503 & 504.
13-16: Area III - general view, with 752.
17-19: Area III - detailed
20-21: Area III - context 753.
22-25: Cutting B - after removal of wall 503, showing 505-507.
26-27: Area III - drain fill 755 and capstone 754.
28-29: Area III - square feature (contexts 758 & 759).
30-34: Area III - 760 in NW and SW corners.
35-37: Working shots. |
6/1985 |
Item Level |
|
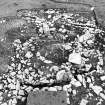 |
On-line Digital Images |
SC 1852696 |
Records of Historic Scotland, Edinburgh, Scotland |
Kebister excavation archive
36 negatives of the settlement (Area II and III):
2-10: Area II - section 15 (W face of the N-S baulk), contexts 662 & 661, context 659 and context 660.
11-12: Area III - context 779 (hearth).
13-28: Area II - general overviews, including contexts 579, 627 & 655.
29-30: Area II - context 650.
31-34: Area II - detail of orthostat 595.
35-37: Area II - context 624. |
6/1985 |
Item Level |
|
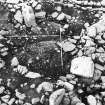 |
On-line Digital Images |
SC 1852697 |
Records of Historic Scotland, Edinburgh, Scotland |
Kebister excavation archive
36 negatives of the settlement (Area II and III):
2-10: Area II - section 15 (W face of the N-S baulk), contexts 662 & 661, context 659 and context 660.
11-12: Area III - context 779 (hearth).
13-28: Area II - general overviews, including contexts 579, 627 & 655.
29-30: Area II - context 650.
31-34: Area II - detail of orthostat 595.
35-37: Area II - context 624. |
6/1985 |
Item Level |
|
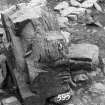 |
On-line Digital Images |
SC 1852698 |
|
Area II - orthostat F 595 in Structure 4. |
6/1985 |
Item Level |
|
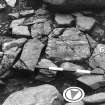 |
On-line Digital Images |
SC 1852699 |
|
Area II - paved recess (F 624) to the N of Structure 4. |
6/1985 |
Item Level |
|