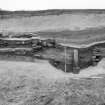 |
On-line Digital Images |
SC 1064005 |
Historic Scotland Archive Project |
Excavation photographs: Baleshare midden in section. |
5/6/1984 |
Item Level |
|
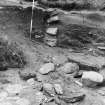 |
On-line Digital Images |
SC 1926983 |
Papers of Dr Mary Harman, archaeologist, Edinburgh, Scotland |
M.Harman 1974-5 MS/456/11 Excavation summary, and sketch plans Dr.H.Fairhurst |
1974 |
Item Level |
|
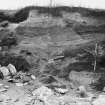 |
On-line Digital Images |
SC 1926984 |
Papers of Dr Mary Harman, archaeologist, Edinburgh, Scotland |
M.Harman 1974-5 MS/456/11 Excavation summary, and sketch plans Dr.H.Fairhurst |
1974 |
Item Level |
|
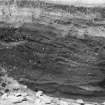 |
On-line Digital Images |
SC 1926985 |
Papers of Dr Mary Harman, archaeologist, Edinburgh, Scotland |
M.Harman 1974-5 MS/456/11 Excavation summary, and sketch plans Dr.H.Fairhurst |
1974 |
Item Level |
|
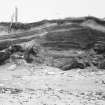 |
On-line Digital Images |
SC 1926986 |
Papers of Dr Mary Harman, archaeologist, Edinburgh, Scotland |
M.Harman 1974-5 MS/456/11 Excavation summary, and sketch plans Dr.H.Fairhurst |
1974 |
Item Level |
|
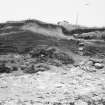 |
On-line Digital Images |
SC 1926987 |
Papers of Dr Mary Harman, archaeologist, Edinburgh, Scotland |
M.Harman 1974-5 MS/456/11 Excavation summary, and sketch plans Dr.H.Fairhurst |
1974 |
Item Level |
|
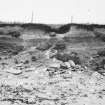 |
On-line Digital Images |
SC 1926988 |
Papers of Dr Mary Harman, archaeologist, Edinburgh, Scotland |
M.Harman 1974-5 MS/456/11 Excavation summary, and sketch plans Dr.H.Fairhurst |
1974 |
Item Level |
|
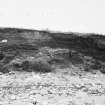 |
On-line Digital Images |
SC 1926989 |
Papers of Dr Mary Harman, archaeologist, Edinburgh, Scotland |
M.Harman 1974-5 MS/456/11 Excavation summary, and sketch plans Dr.H.Fairhurst |
1974 |
Item Level |
|
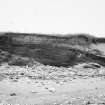 |
On-line Digital Images |
SC 1926990 |
Papers of Dr Mary Harman, archaeologist, Edinburgh, Scotland |
M.Harman 1974-5 MS/456/11 Excavation summary, and sketch plans Dr.H.Fairhurst |
1974 |
Item Level |
|
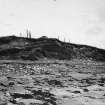 |
On-line Digital Images |
SC 1926991 |
Papers of Dr Mary Harman, archaeologist, Edinburgh, Scotland |
M.Harman 1974-5 MS/456/11 Excavation summary, and sketch plans Dr.H.Fairhurst |
1974 |
Item Level |
|
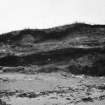 |
On-line Digital Images |
SC 1926992 |
Papers of Dr Mary Harman, archaeologist, Edinburgh, Scotland |
M.Harman 1974-5 MS/456/11 Excavation summary, and sketch plans Dr.H.Fairhurst |
1974 |
Item Level |
|
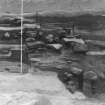 |
On-line Digital Images |
SC 2245478 |
Historic Scotland Archive Project |
Excavation photographs: film card; view of midden from W showing erosion face; masonry in central section; pre-ex of human grave and associated feature; burnt material F180; F180 section; central masonry; revetting wall stones; post-ex of pit F290 cutting grave; post-ex of grave F292 with skeleton F220; view of masonry in section from W; F106 in section. |
5/6/1984 |
Item Level |
|
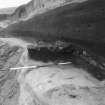 |
On-line Digital Images |
SC 2245479 |
Historic Scotland Archive Project |
Excavation photographs: film card; view of midden from W showing erosion face; masonry in central section; pre-ex of human grave and associated feature; burnt material F180; F180 section; central masonry; revetting wall stones; post-ex of pit F290 cutting grave; post-ex of grave F292 with skeleton F220; view of masonry in section from W; F106 in section. |
5/6/1984 |
Item Level |
|
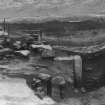 |
On-line Digital Images |
SC 2245480 |
Historic Scotland Archive Project |
Excavation photographs: film card; view of midden from W showing erosion face; masonry in central section; pre-ex of human grave and associated feature; burnt material F180; F180 section; central masonry; revetting wall stones; post-ex of pit F290 cutting grave; post-ex of grave F292 with skeleton F220; view of masonry in section from W; F106 in section. |
5/6/1984 |
Item Level |
|
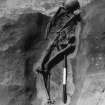 |
On-line Digital Images |
SC 2245481 |
Historic Scotland Archive Project |
Excavation photographs: film card; view of midden from W showing erosion face; masonry in central section; pre-ex of human grave and associated feature; burnt material F180; F180 section; central masonry; revetting wall stones; post-ex of pit F290 cutting grave; post-ex of grave F292 with skeleton F220; view of masonry in section from W; F106 in section. |
5/6/1984 |
Item Level |
|
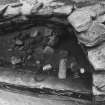 |
On-line Digital Images |
SC 2245482 |
Historic Scotland Archive Project |
Excavation photographs: film card; midden cut into wall F134; midden section N of F134; ditch features F174 in section; midden N of masonry; circular wall F134 from above; midden N of F134 from above; masonry in section S of F134; section face of circular structure in block 11; midden section N of F134; F174; midden N of F134; post-ex F174; infill of circular structure F110; layer uncoursed masonry F101. |
25/6/1984 |
Item Level |
|
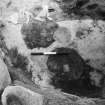 |
On-line Digital Images |
SC 2245483 |
Historic Scotland Archive Project |
Excavation photographs: film card; quern stone in situ with wall F102; parallel walls in block 8 F102, F108 from above; F102 and quern stone from above; interior circular structure, first floor level, from W; pre-ex pit F230; interior circular structure from W; circular structure from above; F230 section; F230 post-ex; circular structure interior and post-ex F230; pre-ex F217 block 15 pit; circular structure interior, 2nd floor level, with 2 large pits; pre-ex of pits F151, 152, 253, 254; F218 pre-ex; post-ex F218; F253 section; quern stone. |
29/6/1984 |
Item Level |
|
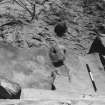 |
On-line Digital Images |
SC 2245484 |
Historic Scotland Archive Project |
Excavation photographs: film card; quern stone in situ with wall F102; parallel walls in block 8 F102, F108 from above; F102 and quern stone from above; interior circular structure, first floor level, from W; pre-ex pit F230; interior circular structure from W; circular structure from above; F230 section; F230 post-ex; circular structure interior and post-ex F230; pre-ex F217 block 15 pit; circular structure interior, 2nd floor level, with 2 large pits; pre-ex of pits F151, 152, 253, 254; F218 pre-ex; post-ex F218; F253 section; quern stone. |
29/6/1984 |
Item Level |
|
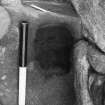 |
On-line Digital Images |
SC 2245485 |
Historic Scotland Archive Project |
Excavation photographs: working shot; film card; pit F253 cutting F151; pottery in situ; post-ex F253; post-ex F151, F253 from W; Block 18 ard marks; post-ex circular structure pits, floor level 2, from W; pit section possibly F254; post-ex of pits; post-ex F151; wall F102 post-ex; F108 post-ex and quern stone in situ; possible foundation slot within block 8 F99; block 11 circular structure post-ex of floor levels 1 and 2; ard marks below block 20; pre-ex midden pit F246; wall face of F102. |
3/7/1984 |
Item Level |
|
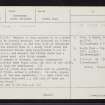 |
On-line Digital Images |
SC 2356484 |
Records of the Ordnance Survey, Southampton, Hampshire, England |
North Uist, Baleshare, Ceardach Ruadh, NF76SE 9, Ordnance Survey index card, page number 1, Recto |
1958 |
Item Level |
|
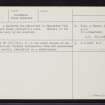 |
On-line Digital Images |
SC 2356485 |
Records of the Ordnance Survey, Southampton, Hampshire, England |
North Uist, Baleshare, Ceardach Ruadh, NF76SE 9, Ordnance Survey index card, page number 2, Verso |
1958 |
Item Level |
|
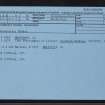 |
On-line Digital Images |
SC 2356486 |
Records of the Ordnance Survey, Southampton, Hampshire, England |
North Uist, Baleshare, Ceardach Ruadh, NF76SE 9, Ordnance Survey index card, Recto |
1958 |
Item Level |
|
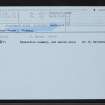 |
On-line Digital Images |
SC 2356487 |
Records of the Ordnance Survey, Southampton, Hampshire, England |
North Uist, Baleshare, Ceardach Ruadh, NF76SE 9, Ordnance Survey index card, Recto |
1958 |
Item Level |
|