28/03/2014
This gallery commemorates 150 years since the birth of Sir Robert Stodart Lorimer who was born in Edinburgh on 4 November 1864. He was educated at Edinburgh Academy and then the University of Edinburgh before taking an apprenticeship in 1885 with Sir Robert Rowand Anderson (1864-1929) and his partner Hew Montgomerie Wardrop (1856-1887). In 1889 Lorimer left Edinburgh for London to join the practice of George Frederic Bodley (1827-1907), a leading architect in the Arts and Crafts movement. He later worked briefly in the office of James Marjoribanks MacLaren (1853-1890) before returning to Scotland having won his first commission, to restore Earlshall, Leuchars, in 1891. In 1893 Lorimer opened an office at 49 Queen Street, Edinburgh, where he remained until 1913.
Lorimer is renowned as being one of Scotland’s leading country house architects during the first two decades of the 20th century. He took a ‘traditionalist’ approach to architecture, drawing influence from the past whilst adhering to the Arts and Crafts ethos of simple facades built from local materials and rejecting the highly ornamental fashions of the mid-nineteenth century. Lorimer’s commissions included small domestic dwellings such as a series of cottages at Colinton (1897-1923); large country houses such as Rowallan, Ayrshire (c. 1901-6), Ardkinglas, Argyll (1906-12) and Formakin, Renfrewshire (1903-20); restorations and renovations such as Craigmyle, Torphins, Aberdeenshire (1901-10) and Pitkerro, Broughty Ferry, Dundee (1902-10); and remodelling of interiors such as those at Aberlour House, Moray (c.1893) and Marchmont House, Berwickshire (c.1913-17). His skill as an interior and furniture designer as well as an architect is also apparent in ecclesiastical commissions such as the Thistle Chapel, St Giles’ Cathedral, Edinburgh (c.1911), a project which earned Lorimer a knighthood in 1911.
By 1919, Lorimer had been appointed an official architect to the Imperial War Graves Commission, and in this capacity designed over 300 memorials in villages, towns, and schools in Scotland and England as well as cemeteries in Greece, Macedonia, Italy and Egypt. The largest, and perhaps the best known of these commissions, was the Scottish National War Memorial, Edinburgh Castle (c.1919-27), for which he received a second knighthood.
From c.1913 Lorimer’s practice was based at 17 Great Stuart Street, Edinburgh. In 1927, Lorimer’s office manager John Fraser Matthew (1875-1955) was assumed into partnership and the practice was renamed Lorimer & Matthew. On Lorimer’s death in 1929 John Matthew continued the practice alone until succeeded by his son, Stuart Russell Matthew (1912-1996) in 1946.
The Lorimer & Matthew Collection at RCAHMS has accumulated over a period of forty years from more than twenty accessions. A large initial deposit of office drawings was made by the Matthew family in 1968, and RCAHMS continued to receive donations for the collection between the years 1978 and 1995, all of which were catalogued and conserved as part of the Scottish Architects' Papers Preservation Project (SAPPP) between 1999 and 2004. Over the course of SAPPP a number of additional donations were received but were not included in the project. More still has been added in recent years and RCAHMS has also purchased material with the help of the Heritage Lottery Fund Scotland. Notable accessions include the remaining part of the Lorimer Collection; a plaster maquette for the Naval War Memorials at Clatham, Plymouth and Portsmouth; and a set of Lorimer’s sketchbooks.
The Lorimer & Matthew Collection is rare in comparison to many of RCAHMS collections from other architectural practices from this period due to its comprehensive nature. The collection covers the full range of Lorimer’s practice, from cottages and country houses to churches, war memorials and interiors. Architectural drawings and photographs make up the body of the Collection, supplemented by further office material such as account books, certificate books, notebooks and ledgers, files of correspondence, diaries and sketchbooks. The collection also contains a number of architectural maquettes and a cabinet of drawing instruments.





SC 357513
View of the National Monuments Record Library (Robert Lorimer's Dining Room) with D J Larder, NMRS photographer.
© RCAHMS



SC 433353
Whitekirk, Parish Church. Photographic copy of drawing of proposed restorations on South elevation. Insc: 'Whitekirk Parish Church, Proposed Restoration', 'South Elevation', Robert Lorimer A.R [S.A.], 17 Gt Stuart St., Edinr, Oct. 1914'.
© RCAHMS





SC 441323
Architectural drawing of the Church of the Good Shepherd. Sketch No 2, showing east elevation, south elevation and section looking east showing chancel screen, Murrayfield, Edinburgh
© RCAHMS

SC 494592
House for C. E. Todd. Section, elevations and details of Wayside, 96 Hepburn Gardens, St Andrews.
© RCAHMS









SC 708442
Details of organ case, St John's Kirk, Perth.
© Courtesy of HES (Lorimer and Matthew Collection)

SC 708450
View showing the Scottish National War Memorial, Edinburgh, north facade of gallery and shrine from north west.
© Courtesy of HES (Lorimer and Matthew Collection)

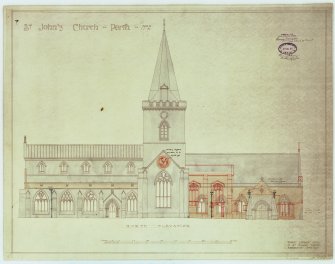



SC 708451
View of the Scottish National War Memorial, Edinburgh, showing north facade and shrine during reconstruction.
© Courtesy of HES (Lorimer and Matthew Collection)

SC 708848
Elevation of St John's Kirk, Perth, as existing and showing additions and alterations.
© Courtesy of HES (Lorimer and Matthew Collection)

SC 732522
Marchmont House garden and glasshouses for R F McEwen. Plans, sections and elevations of gardens and garden features.
© Courtesy of HES (Lorimer and Matthew Collection)

SC 732535
Site plans and sketches for three cottages at Colinton, Edinburgh; Westfield, 40 Pentland Avenue; Binley Cottage, 42 Pentland Avenue and Acharra, 3 Gillespie Road. Titled: 'Three Cottages at Colinton. R.S Lorimer. Architect. 49 Queen St. Edinburgh. For Miss Guthrie Wright', 'For Major Meares'.
© RCAHMS





SC 741958
North elevation as proposed of the Scottish National War Memorial, Edinburgh.
© Courtesy of HES (Lorimer and Matthew Collection)

SC 742115
Details of West window of Scottish National War Memorial, Edinburgh Castle including alternative design for Air Force window.
© Courtesy of HES (Lorimer and Matthew Collection)

SC 752526
Detail of carved angel playing bag-pipes, to east of main doorway, Thistle Chapel, Edinburgh.
© Crown Copyright: HES

SC 758905
Details of war memorial screen for Loretto School chapel, Musselburgh.
© Courtesy of HES (Lorimer and Matthew Collection)





SC 778095
perspective sketch, plan, section and elevations of Paisley War Memorial.
© Courtesy of HES (Lorimer and Matthew Collection)

SC 778096
Sections of the Scottish National War Memorial, Edinburgh.
© Courtesy of HES (Lorimer and Matthew Collection)

SC 800089
Sketches of bulls including the Short-horned, Ayrshire and Hereford. Reference material for the Bilsland Crest, Thistle Chapel.
© Courtesy of HES (Lorimer and Matthew Collection)

SC 800097
Elevation of Bilsland Crest for the Thistle Chapel.
© Courtesy of HES (Lorimer and Matthew Collection)



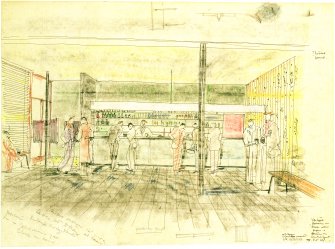


SC 827448
Section through staircase, elevations of fireplace and front door for Acharra, 31 Spylaw Avenue, Edinburgh.
© Courtesy of HES (Lorimer and Matthew Collection)

SC 879214
Elevations and details of organ case in Martyr's Church, St Andrews.
© Courtesy of HES (Lorimer and Matthew Collection)

SC 879225
Sketch perspective of lounge bar, The Fairway Public House, Bathgate. Public House for A Paton.
© Courtesy of HES (Lorimer and Matthew Collection)





SC 879237
House and garage for D Drummond Young, Craigleith View, Edinburgh. Perspective sketch, plans, sections and elevations.
© Courtesy of HES (Lorimer and Matthew Collection)

SC 889147
Design for Linlithgow county shield in gallery, Scottish National War Memorial, Edinburgh.
© Courtesy of HES (Lorimer and Matthew Collection)


SC 889799
Preliminary sketch of bull's head for Bilsland Crest, Thistle Chapel.
© Courtesy of HES (Lorimer and Matthew Collection)


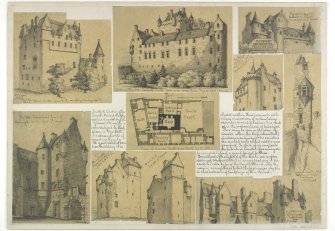


SC 891049
South and East elevations, Jordanstone House.
© Courtesy of HES (Lorimer and Matthew Collection)

SC 915792
West and north elevations, Jordanstone House.
© Courtesy of HES (Lorimer and Matthew Collection)

DP 004362
Drawings showing Glamis Castle, Cawdor Castle, Megginch Castle, Ferniehurst Castle, Elsieshields, Kellie Castle, Killochan Castle and Girnigoe Castle.
© Courtesy of HES (Lorimer and Matthew Collection)

DP 002101
Detail of carving for chimney piece in banquetting hall, Lennoxlove.
© Courtesy of HES (Lorimer and Matthew Collection)





DP 002132
Plans, sections and elevations of Chalmers Cottages, Linlithgow Bridge.
© Courtesy of HES (Lorimer and Matthew Collection)

DP 002145
Detail of coat of arms, Marchmont House.
© Courtesy of HES (Lorimer and Matthew Collection)

DP 002156
Details of new wing, Teviotdale House, North Berwick.
© Courtesy of HES (Lorimer and Matthew Collection)

DP 002173
Details of council chairs for Paisley Town Council.
© Courtesy of HES (Lorimer and Matthew Collection)





DP 002261
Competition drawing of building in Rome.
© Courtesy of HES (Lorimer and Matthew Collection)

DP 005514
Sections of St Peter's Roman Catholic Church, Edinburgh.
© Courtesy of HES (Lorimer and Matthew Collection)


DP 014422
North and west elevation of Bunkershill House, North Berwick.
© Courtesy of HES (Lorimer and Matthew Collection)





SC 1040370
Drawing of South Elevation, Wayside, St Andrews.
© Courtesy of HES (Lorimer and Matthew Collection)

SC 1047023
Interior of Thistle Chapel, showing detail of carved otter with fish on arm of stall.
© Crown Copyright: HES

SC 1047206
Interior view of the Thistle Chapel, Edinburgh, showing detail of carved angel playing violin, to west of main door.
© Crown Copyright: HES

SC 1047288
Thistle Chapel, interior, view of crests and armonial panels set in blind tracery.
© RCAHMS





DP 025302
Digital copy of a carved and painted wood model of the proposed Shrine, Scottish National War Memorial. View of the exterior.
© Courtesy of HES (Lorimer and Matthew Collection)

DP 025306
Digital copy of a carved and painted wood model of the proposed Shrine, Scottish National War Memorial. View of the interior.
© Courtesy of HES (Lorimer and Matthew Collection)

SC 1073448
Front and side elevations, plan and details of proposed large fireplace in drawing room of Aberlour House.
© RCAHMS

DP 030527
North elevation of Marchmont House showing additions and alterations for R F McEwen.
© Courtesy of HES (Lorimer and Matthew Collection)





DP 030697
Details of furniture for entrance hall, Marchmont House.
© Courtesy of HES (Lorimer and Matthew Collection)



DP 035703
Detail of First World War memorial panel to Captain John Geddes and Lieutenant Alexander Francis Geddes in Glass Parish Church.
© Crown Copyright: HES





DP 035899
Elevation of organ, St Salvator's College Church, St Andrews.
© Courtesy of HES (Lorimer and Matthew Collection)

DP 035900
Elevations and details of organ case, Martyr's Church, St Andrews.
© Courtesy of HES (Lorimer and Matthew Collection)

DP 037131
Plan of the Parlour including mantlepiece and shelving details, Dick Place, Edinburgh.
© Courtesy of HES (Lorimer and Matthew Collection)

DP 037416
North elevation. Captioned "Edinburgh Castle reconstruction of disused barracks as Scottish National War Memorial"
© Unknown





SC 1106526
Photographic copy of a sheet of drawings for Kellie Castle by Lorimer: 'Front Elevation'; 'Section through Drawing Room'; 'North Elevation'; 'West Elevation'.
© Courtesy of HES (John Fleming Collection)

DP 042691
Sections, elevations and plans of cottages for J J Gelletly Esq, Edinburgh.
© Courtesy of HES (Lorimer and Matthew Collection)

DP 042776
Front elevation of cottages for J J Gelletly and Miss Guthrie Wright, Edinburgh.
© Courtesy of HES (Lorimer and Matthew Collection)

DP 044283
Detail of memorial to William Playfair (d.1903) in the Parish Church Of The Holy Trinity, St Andrews.
© Crown Copyright: HES





DP 045531
Plans, elevations and sections of Loretto School, Musselburgh.
© Courtesy of HES (Lorimer and Matthew Collection)

DP 050365
Elevations and details of carving and inscriptions on altar table.
© Courtesy of HES (Lorimer and Matthew Collection)








SC 1171825
Photographic copy of drawing showing detail of panelling in war memorial, Dunblane Cathedral.
© Crown Copyright




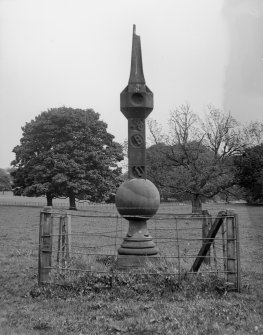



DP 091444
Perspective sketches and plans of Scottish castles and houses with accompanying historical notes.
© Courtesy of HES (Lorimer and Matthew Collection)


SC 1225624
Interior view of South Leith Parish Church, south aisle, showing monument to V. Rev. James Mitchell.
© Crown Copyright: HES







DP 099644
South elevation of Argaty House showing proposed addtions and alterations.
© Courtesy of HES (Lorimer and Matthew Collection)

DP 102007
Sketch of South Elevation showing proposed modifications for Marly Knowe, North Berwick. Title 'House - North Berwick for Professer Schafer Sketch Elevation'
© Courtesy of HES (Lorimer and Matthew Collection)



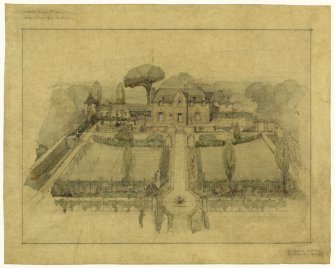


SC 1240799
Composite photograph copied on glass of animal carvings, Scottish National War Memorial, Edinburgh.

DP 102653
South-East and North-East elevations of Glendoe Lodge.
© Courtesy of HES (Lorimer and Matthew Collection)

DP 103120
Colour sketch perspective of Woodhill House and Gardens. Title: 'Woodhill House Barry. Sketch of House from Garden'.
© Courtesy of HES (Lorimer and Matthew Collection)





DP 132176
Interior view of Ardkinglas House showing detail of Lorimer table, ground floor hall.
© Crown Copyright: HES

DP 132213
Interior view of Ardkinglas House showing detail of monkey newel in ground floor smoking room.
© Crown Copyright: HES

DP 132243
Interior view of first floor saloon showing detail of door handle and escutcheon, Ardkinglas House.
© Crown Copyright: HES

DP 133841
Interior view of Ardkinglas House showing first floor south shower room with shower and tiled recess.
© Crown Copyright: HES





DP 133843
Interior view of Ardkinglas House showing detail of light fitting in first floor kitchen.
© Crown Copyright: HES

DP 133911
Interior view of Ardkinglas House showing detail of light fitting in second floor bedroom (no. 8 on plan).
© Crown Copyright: HES

DP 149051
Elevated perspective of front and courtyard as proposed, Kinneil House, Bo'ness.
© Courtesy of HES (Lorimer and Matthew Collection)






DP 157812
Triple photographic view of equestrian statue.
© Courtesy of HES (Lorimer and Matthew Collection)

DP 161673
Details of turret, Scottish National War Memorial.
© Courtesy of HES (Lorimer and Matthew Collection)

SC 1368429
Alterations for H W Hutchison. Photographic copy of elevations, Kinloch House.
© Courtesy of HES (Lorimer and Matthew Collection)

SC 1381557
Section through courtyard of Castle Fraser looking S.
© Courtesy of HES (Lorimer and Matthew Collection)





SC 1386512
Photographic copy of unidentified furnishing. Table with griffin support.
© Courtesy of HES (Lorimer and Matthew Collection)

SC 1386531
Photographic copy of unidentified four apartment dwelling designs. Perspective elevation.
© Courtesy of HES (Lorimer and Matthew Collection)

SC 1387052
Finlay Memorial. Photographic copy of sketch details of Hermes.
© Courtesy of HES (Lorimer and Matthew Collection)

SC 1387412
Stonework details of tower, including plans and sections of stairs, Paisley Abbey.
© Courtesy of HES (Lorimer and Matthew Collection)





SC 1387419
Part elevation to Tally Street, Dundee.
© Courtesy of HES (Lorimer and Matthew Collection)

SC 1388864
Details of South, East and West windows including alternative design for Air Force window, Scottish National War Memorial.
© Courtesy of HES (Lorimer and Matthew Collection)

SC 1388887
Perspective view of alternative schemes for Granton Church and hall, Edinburgh.
© Courtesy of HES (Lorimer and Matthew Collection)

SC 1388892
Details of gallery of regiments, Scottish National War Memorial.
© Courtesy of HES (Lorimer and Matthew Collection)





SC 1388898
Perspective elevation of proposed war memorial at Pencaitland.
© Courtesy of HES (Lorimer and Matthew Collection)

SC 1389011
Perspective sketch of tower, Paisley Abbey.
© Courtesy of HES (Lorimer and Matthew Collection)

SC 1389015
Elevation of door to music room, Marchmont House, for R F McEwen.
© Courtesy of HES (Lorimer and Matthew Collection)

SC 1389176
Elevation of Playfair Memorial, St Andrews.
© Courtesy of HES (Lorimer and Matthew Collection)





SC 1389177
Plan, sections and elevations of the Playfair Memorial, St Andrews.
© Courtesy of HES (Lorimer and Matthew Collection)

DP 195229
Mounted drawing of design for war memorial, St John's Episcopal Church, Alloa.
© Courtesy of HES (Lorimer and Matthew Collection)

DP 195238
Drawing of First World War memorial, Mayfield United Free Church, Edinburgh.
© Courtesy of HES (Lorimer and Matthew Collection)

DP 195246
Mounted drawing of wall panel for the Geddes Memorial, Glass Parish Church.
© Courtesy of HES (Lorimer and Matthew Collection)





DP 195258
War memorial screen for the gallery at Loretto School Chapel, Musselburgh.
© Courtesy of HES (Lorimer and Matthew Collection)

DP 195270
Memorial to Percy George Symington, Loretto School, Musselburgh.
© Courtesy of HES (Lorimer and Matthew Collection)


DP 195282
Mounted perspective sketches of screen and memorial screen, Holy Trinity Episcopal Church, Stirling.
© Courtesy of HES (Lorimer and Matthew Collection)






DP 199639
Sketch perspective of Lorimer's proposed design for 'Wemyss Castle Fife. The New East Entrance' (not executed). Exhibition Drawing. Signed: 'John Begg'
© RCAHMS

DP 199640
Interior views of staircases and chimneypiece for William Burrell Esq, Burrell's House, 8 Great Western Terace, Glasgow. Four views showing foot of staircase, staircase from landing and chimneypiece in hall.
© Courtesy of HES (Lorimer and Matthew Collection)

DP 199641
Craigmyle House, Torphins for R. P. Robertson Esq. of Glasgow. Five views of house exterior, gate lodge exterior and front door.
© Courtesy of HES (Lorimer and Matthew Collection)


DP 199642
St Andrew's Soldiers Club, Aldershot, England. Design showing memorial windows.
© Courtesy of HES (Lorimer and Matthew Collection)

SC 357513
View of the National Monuments Record Library (Robert Lorimer's Dining Room) with D J Larder, NMRS photographer.
© RCAHMS

SC 433353
Whitekirk, Parish Church. Photographic copy of drawing of proposed restorations on South elevation. Insc: 'Whitekirk Parish Church, Proposed Restoration', 'South Elevation', Robert Lorimer A.R [S.A.], 17 Gt Stuart St., Edinr, Oct. 1914'.
© RCAHMS

SC 441323
Architectural drawing of the Church of the Good Shepherd. Sketch No 2, showing east elevation, south elevation and section looking east showing chancel screen, Murrayfield, Edinburgh
© RCAHMS

SC 494592
House for C. E. Todd. Section, elevations and details of Wayside, 96 Hepburn Gardens, St Andrews.
© RCAHMS

SC 708442
Details of organ case, St John's Kirk, Perth.
© Courtesy of HES (Lorimer and Matthew Collection)

SC 708450
View showing the Scottish National War Memorial, Edinburgh, north facade of gallery and shrine from north west.
© Courtesy of HES (Lorimer and Matthew Collection)

SC 708451
View of the Scottish National War Memorial, Edinburgh, showing north facade and shrine during reconstruction.
© Courtesy of HES (Lorimer and Matthew Collection)

SC 708848
Elevation of St John's Kirk, Perth, as existing and showing additions and alterations.
© Courtesy of HES (Lorimer and Matthew Collection)

SC 732522
Marchmont House garden and glasshouses for R F McEwen. Plans, sections and elevations of gardens and garden features.
© Courtesy of HES (Lorimer and Matthew Collection)

SC 732535
Site plans and sketches for three cottages at Colinton, Edinburgh; Westfield, 40 Pentland Avenue; Binley Cottage, 42 Pentland Avenue and Acharra, 3 Gillespie Road. Titled: 'Three Cottages at Colinton. R.S Lorimer. Architect. 49 Queen St. Edinburgh. For Miss Guthrie Wright', 'For Major Meares'.
© RCAHMS

SC 741958
North elevation as proposed of the Scottish National War Memorial, Edinburgh.
© Courtesy of HES (Lorimer and Matthew Collection)

SC 742115
Details of West window of Scottish National War Memorial, Edinburgh Castle including alternative design for Air Force window.
© Courtesy of HES (Lorimer and Matthew Collection)

SC 752526
Detail of carved angel playing bag-pipes, to east of main doorway, Thistle Chapel, Edinburgh.
© Crown Copyright: HES

SC 758905
Details of war memorial screen for Loretto School chapel, Musselburgh.
© Courtesy of HES (Lorimer and Matthew Collection)

SC 778095
perspective sketch, plan, section and elevations of Paisley War Memorial.
© Courtesy of HES (Lorimer and Matthew Collection)

SC 778096
Sections of the Scottish National War Memorial, Edinburgh.
© Courtesy of HES (Lorimer and Matthew Collection)

SC 800089
Sketches of bulls including the Short-horned, Ayrshire and Hereford. Reference material for the Bilsland Crest, Thistle Chapel.
© Courtesy of HES (Lorimer and Matthew Collection)

SC 800097
Elevation of Bilsland Crest for the Thistle Chapel.
© Courtesy of HES (Lorimer and Matthew Collection)

SC 827448
Section through staircase, elevations of fireplace and front door for Acharra, 31 Spylaw Avenue, Edinburgh.
© Courtesy of HES (Lorimer and Matthew Collection)

SC 879214
Elevations and details of organ case in Martyr's Church, St Andrews.
© Courtesy of HES (Lorimer and Matthew Collection)

SC 879225
Sketch perspective of lounge bar, The Fairway Public House, Bathgate. Public House for A Paton.
© Courtesy of HES (Lorimer and Matthew Collection)

SC 879237
House and garage for D Drummond Young, Craigleith View, Edinburgh. Perspective sketch, plans, sections and elevations.
© Courtesy of HES (Lorimer and Matthew Collection)

SC 889147
Design for Linlithgow county shield in gallery, Scottish National War Memorial, Edinburgh.
© Courtesy of HES (Lorimer and Matthew Collection)

SC 889799
Preliminary sketch of bull's head for Bilsland Crest, Thistle Chapel.
© Courtesy of HES (Lorimer and Matthew Collection)

SC 891049
South and East elevations, Jordanstone House.
© Courtesy of HES (Lorimer and Matthew Collection)

SC 915792
West and north elevations, Jordanstone House.
© Courtesy of HES (Lorimer and Matthew Collection)

DP 004362
Drawings showing Glamis Castle, Cawdor Castle, Megginch Castle, Ferniehurst Castle, Elsieshields, Kellie Castle, Killochan Castle and Girnigoe Castle.
© Courtesy of HES (Lorimer and Matthew Collection)

DP 002101
Detail of carving for chimney piece in banquetting hall, Lennoxlove.
© Courtesy of HES (Lorimer and Matthew Collection)

DP 002132
Plans, sections and elevations of Chalmers Cottages, Linlithgow Bridge.
© Courtesy of HES (Lorimer and Matthew Collection)

DP 002145
Detail of coat of arms, Marchmont House.
© Courtesy of HES (Lorimer and Matthew Collection)

DP 002156
Details of new wing, Teviotdale House, North Berwick.
© Courtesy of HES (Lorimer and Matthew Collection)

DP 002173
Details of council chairs for Paisley Town Council.
© Courtesy of HES (Lorimer and Matthew Collection)

DP 002261
Competition drawing of building in Rome.
© Courtesy of HES (Lorimer and Matthew Collection)

DP 005514
Sections of St Peter's Roman Catholic Church, Edinburgh.
© Courtesy of HES (Lorimer and Matthew Collection)

DP 014422
North and west elevation of Bunkershill House, North Berwick.
© Courtesy of HES (Lorimer and Matthew Collection)

SC 1040370
Drawing of South Elevation, Wayside, St Andrews.
© Courtesy of HES (Lorimer and Matthew Collection)

SC 1047023
Interior of Thistle Chapel, showing detail of carved otter with fish on arm of stall.
© Crown Copyright: HES

SC 1047206
Interior view of the Thistle Chapel, Edinburgh, showing detail of carved angel playing violin, to west of main door.
© Crown Copyright: HES

SC 1047288
Thistle Chapel, interior, view of crests and armonial panels set in blind tracery.
© RCAHMS

DP 025302
Digital copy of a carved and painted wood model of the proposed Shrine, Scottish National War Memorial. View of the exterior.
© Courtesy of HES (Lorimer and Matthew Collection)

DP 025306
Digital copy of a carved and painted wood model of the proposed Shrine, Scottish National War Memorial. View of the interior.
© Courtesy of HES (Lorimer and Matthew Collection)

SC 1073448
Front and side elevations, plan and details of proposed large fireplace in drawing room of Aberlour House.
© RCAHMS

DP 030527
North elevation of Marchmont House showing additions and alterations for R F McEwen.
© Courtesy of HES (Lorimer and Matthew Collection)

DP 030697
Details of furniture for entrance hall, Marchmont House.
© Courtesy of HES (Lorimer and Matthew Collection)

DP 035703
Detail of First World War memorial panel to Captain John Geddes and Lieutenant Alexander Francis Geddes in Glass Parish Church.
© Crown Copyright: HES

DP 035899
Elevation of organ, St Salvator's College Church, St Andrews.
© Courtesy of HES (Lorimer and Matthew Collection)

DP 035900
Elevations and details of organ case, Martyr's Church, St Andrews.
© Courtesy of HES (Lorimer and Matthew Collection)

DP 037131
Plan of the Parlour including mantlepiece and shelving details, Dick Place, Edinburgh.
© Courtesy of HES (Lorimer and Matthew Collection)

DP 037416
North elevation. Captioned "Edinburgh Castle reconstruction of disused barracks as Scottish National War Memorial"
© Unknown

SC 1106526
Photographic copy of a sheet of drawings for Kellie Castle by Lorimer: 'Front Elevation'; 'Section through Drawing Room'; 'North Elevation'; 'West Elevation'.
© Courtesy of HES (John Fleming Collection)

DP 042691
Sections, elevations and plans of cottages for J J Gelletly Esq, Edinburgh.
© Courtesy of HES (Lorimer and Matthew Collection)

DP 042776
Front elevation of cottages for J J Gelletly and Miss Guthrie Wright, Edinburgh.
© Courtesy of HES (Lorimer and Matthew Collection)

DP 044283
Detail of memorial to William Playfair (d.1903) in the Parish Church Of The Holy Trinity, St Andrews.
© Crown Copyright: HES

DP 045531
Plans, elevations and sections of Loretto School, Musselburgh.
© Courtesy of HES (Lorimer and Matthew Collection)

DP 050365
Elevations and details of carving and inscriptions on altar table.
© Courtesy of HES (Lorimer and Matthew Collection)

SC 1171825
Photographic copy of drawing showing detail of panelling in war memorial, Dunblane Cathedral.
© Crown Copyright

DP 091444
Perspective sketches and plans of Scottish castles and houses with accompanying historical notes.
© Courtesy of HES (Lorimer and Matthew Collection)

SC 1225624
Interior view of South Leith Parish Church, south aisle, showing monument to V. Rev. James Mitchell.
© Crown Copyright: HES

DP 099644
South elevation of Argaty House showing proposed addtions and alterations.
© Courtesy of HES (Lorimer and Matthew Collection)

DP 102007
Sketch of South Elevation showing proposed modifications for Marly Knowe, North Berwick. Title 'House - North Berwick for Professer Schafer Sketch Elevation'
© Courtesy of HES (Lorimer and Matthew Collection)

SC 1240799
Composite photograph copied on glass of animal carvings, Scottish National War Memorial, Edinburgh.

DP 102653
South-East and North-East elevations of Glendoe Lodge.
© Courtesy of HES (Lorimer and Matthew Collection)

DP 103120
Colour sketch perspective of Woodhill House and Gardens. Title: 'Woodhill House Barry. Sketch of House from Garden'.
© Courtesy of HES (Lorimer and Matthew Collection)

DP 132176
Interior view of Ardkinglas House showing detail of Lorimer table, ground floor hall.
© Crown Copyright: HES

DP 132213
Interior view of Ardkinglas House showing detail of monkey newel in ground floor smoking room.
© Crown Copyright: HES

DP 132243
Interior view of first floor saloon showing detail of door handle and escutcheon, Ardkinglas House.
© Crown Copyright: HES

DP 133841
Interior view of Ardkinglas House showing first floor south shower room with shower and tiled recess.
© Crown Copyright: HES

DP 133843
Interior view of Ardkinglas House showing detail of light fitting in first floor kitchen.
© Crown Copyright: HES

DP 133911
Interior view of Ardkinglas House showing detail of light fitting in second floor bedroom (no. 8 on plan).
© Crown Copyright: HES

DP 149051
Elevated perspective of front and courtyard as proposed, Kinneil House, Bo'ness.
© Courtesy of HES (Lorimer and Matthew Collection)

DP 157812
Triple photographic view of equestrian statue.
© Courtesy of HES (Lorimer and Matthew Collection)

DP 161673
Details of turret, Scottish National War Memorial.
© Courtesy of HES (Lorimer and Matthew Collection)

SC 1368429
Alterations for H W Hutchison. Photographic copy of elevations, Kinloch House.
© Courtesy of HES (Lorimer and Matthew Collection)

SC 1381557
Section through courtyard of Castle Fraser looking S.
© Courtesy of HES (Lorimer and Matthew Collection)

SC 1386512
Photographic copy of unidentified furnishing. Table with griffin support.
© Courtesy of HES (Lorimer and Matthew Collection)

SC 1386531
Photographic copy of unidentified four apartment dwelling designs. Perspective elevation.
© Courtesy of HES (Lorimer and Matthew Collection)

SC 1387052
Finlay Memorial. Photographic copy of sketch details of Hermes.
© Courtesy of HES (Lorimer and Matthew Collection)

SC 1387412
Stonework details of tower, including plans and sections of stairs, Paisley Abbey.
© Courtesy of HES (Lorimer and Matthew Collection)

SC 1387419
Part elevation to Tally Street, Dundee.
© Courtesy of HES (Lorimer and Matthew Collection)

SC 1388864
Details of South, East and West windows including alternative design for Air Force window, Scottish National War Memorial.
© Courtesy of HES (Lorimer and Matthew Collection)

SC 1388887
Perspective view of alternative schemes for Granton Church and hall, Edinburgh.
© Courtesy of HES (Lorimer and Matthew Collection)

SC 1388892
Details of gallery of regiments, Scottish National War Memorial.
© Courtesy of HES (Lorimer and Matthew Collection)

SC 1388898
Perspective elevation of proposed war memorial at Pencaitland.
© Courtesy of HES (Lorimer and Matthew Collection)

SC 1389011
Perspective sketch of tower, Paisley Abbey.
© Courtesy of HES (Lorimer and Matthew Collection)

SC 1389015
Elevation of door to music room, Marchmont House, for R F McEwen.
© Courtesy of HES (Lorimer and Matthew Collection)

SC 1389176
Elevation of Playfair Memorial, St Andrews.
© Courtesy of HES (Lorimer and Matthew Collection)

SC 1389177
Plan, sections and elevations of the Playfair Memorial, St Andrews.
© Courtesy of HES (Lorimer and Matthew Collection)

DP 195229
Mounted drawing of design for war memorial, St John's Episcopal Church, Alloa.
© Courtesy of HES (Lorimer and Matthew Collection)

DP 195238
Drawing of First World War memorial, Mayfield United Free Church, Edinburgh.
© Courtesy of HES (Lorimer and Matthew Collection)

DP 195246
Mounted drawing of wall panel for the Geddes Memorial, Glass Parish Church.
© Courtesy of HES (Lorimer and Matthew Collection)

DP 195258
War memorial screen for the gallery at Loretto School Chapel, Musselburgh.
© Courtesy of HES (Lorimer and Matthew Collection)

DP 195270
Memorial to Percy George Symington, Loretto School, Musselburgh.
© Courtesy of HES (Lorimer and Matthew Collection)

DP 195282
Mounted perspective sketches of screen and memorial screen, Holy Trinity Episcopal Church, Stirling.
© Courtesy of HES (Lorimer and Matthew Collection)

DP 199639
Sketch perspective of Lorimer's proposed design for 'Wemyss Castle Fife. The New East Entrance' (not executed). Exhibition Drawing. Signed: 'John Begg'
© RCAHMS

DP 199640
Interior views of staircases and chimneypiece for William Burrell Esq, Burrell's House, 8 Great Western Terace, Glasgow. Four views showing foot of staircase, staircase from landing and chimneypiece in hall.
© Courtesy of HES (Lorimer and Matthew Collection)

DP 199641
Craigmyle House, Torphins for R. P. Robertson Esq. of Glasgow. Five views of house exterior, gate lodge exterior and front door.
© Courtesy of HES (Lorimer and Matthew Collection)

DP 199642
St Andrew's Soldiers Club, Aldershot, England. Design showing memorial windows.
© Courtesy of HES (Lorimer and Matthew Collection)




