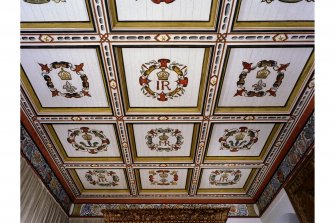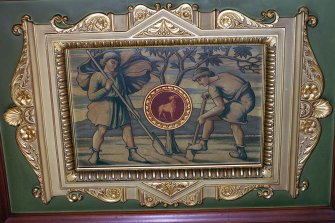23/06/2016
Raise the roof! Ceilings is the fourth gallery in a series to celebrate the Year of Innovation, Architecture and Design in 2016 which showcases architectural details from the collections of Historic Environment Scotland (HES).
One defining feature of ceilings is that they are usually decorative rather than structural, and are intended to hide the masonry or beams supporting the roof of a building. This means that you can see some very ornate ceilings in religious buildings and the homes of the wealthy, but you see trusses and undecorated beams in simpler houses and functional buildings such as barns or factories. In this gallery we have examples of painted ceilings, plaster ceilings, wooden ceilings, metal ceilings, ancient ceilings, modern ceilings, gothic ceilings, rococo ceilings, church ceilings, mansion ceilings, and most importantly, appealing ceilings.
The National Record of the Historic Environment at HES includes a wealth of material illustrating buildings and gardens across Scotland, including a wide variety of ceilings from religious, secular and domestic buildings.The collections include historic prints and drawings as well as survey photographs and information from the past hundred years which create a fascinating architectural record.
The collections can be consulted in our Search Room and through our online resources. This includes Canmore where new images and information are added every day through ongoing surveys of Scotland's built heritage, as well as through an active digitisation programme of negatives, prints and drawings.









SC 382145
1 Caledonia Road, Glasgow, Caledonia Road Church, interior Detail of painted ceiling
© Crown Copyright: HES (Scottish National Buildings Record)

SC 387087
Buckie House, Anstruther. Ceiling of 'Grotto Room'
© Courtesy of HES (William Easton Collection)







SC 398159
View of second floor auditorium balcony from NE. Britannia Panopticon Music Hall, Glasgow.
© RCAHMS

SC 435674
Aberdeen, Chanonry, St Machar's Cathedral, Interior. Genral view of heraldic ceiling - east end.
© RCAHMS








SC 562758
Crathes Castle. Detail of painted ceiling in the Chamber of the Muses.
© Crown Copyright: HES

SC 565242
Liberton House Photographic copy of design for a painted ceiling Insc: 'Design for ceiling in Liberton House', 'Executed 1892', 'Thomas Bonnar decorator Edinburgh' Pen, ink and colourwash
© RCAHMS

SC 566347
Chancel, plan view of ceiling. Catholic Apostolic Church, East London Street, Edinburgh.
© Crown Copyright: HES





SC 689498
First floor. Interior detail of North room ceiling panel in No.3 Rothesay Terrace, Edinburgh.
© RCAHMS


SC 763272
IDetail of ceiling, plasterwork and painted decorative panel. Tivoli Theatre, Aberdeen.
© Crown Copyright: HES

SC 765052
View of interior showing doorway and ceiling from north. Heather House, Drumlanrig Estate.
© Crown Copyright: HES









SC 882869
Detail of drawing of painted ceiling showing Vision of Life. Palace and Chapel of Mary of Guise, Edinburgh.
© Courtesy of HES (Society of Antiquaries of Scotland Collection)
































SC 1101712
1st. floor, Chinese drawing-room, turret at South East corner, ceiling. Taymouth Castle.
© Crown Copyright: HES








DP 041024
Ground floor, view up of dome. St Sophia's Roman Catholic Church, Galston.
© Crown Copyright: HES


DP 049125
Detail of chancel ceiling. St John's Roman Catholic Church, Cumnock.
© Crown Copyright: HES







SC 1143914
Painted gallery, view of ceiling showing painted cupola and panels beyond from north. Pinkie House, Musselburgh.
© Crown Copyright: HES


DP 064196
Chancel ceiling, detail of painted panels depicting prophets. Holy Trinity Episcopal Church, Kilmarnock.
© Crown Copyright: HES





DP 066478
Watercolour detail of gallery ceiling, Pinkie House
© Courtesy of Historic Environment Scotland (Bonnar and Company Collection)

DP 066500
Proposed Design for Dome Ceiling
© Courtesy of Historic Environment Scotland (Bonnar and Company Collection)

DP 066503
Unattributed design for decoration of a Library Ceiling incorporating signs of the Zodiac and 2 biblical quotations
© Courtesy of Historic Environment Scotland (Bonnar and Company Collection)

DP 066514
Design for painted ceiling, titled 'The "45" Commemorative Ceiling"
© Courtesy of Historic Environment Scotland (Bonnar and Company Collection)





DP 071366
Insc. " Grange House Bo'ness sketch of ceiling in first floor from drawing made on the spot June 1897 in connection with school of applied Art" Geometric design Signed J Hervey Rutherford
© Courtesy of HES (Society of Antiquaries of Scotland Collection)

SC 1164125
Ground floor, main corridor, detail of ceiling. Holmehill House, Dunblane.
© Crown Copyright: HES


DP 089606
Interior view showing detail of the cast iron domed ceiling of the Argyll Mausoleum, St Munn's Church, Kilmun.
© Crown Copyright: HES






SC 1223276
Detail of ceiling showing central traceried rose. St Martin's Parish Church.
© Crown Copyright: HES

DP 097639
Harbour Chambers, 1st floor. Boardroom. Plaster ceiling. Custom House, Dundee.
© Crown Copyright: HES

DP 101924
Ground floor, dining room, view of ceiling with trompe l'oeil panelling. Dunninald Castle
© Crown Copyright: HES






DP 111033
Interior view of Games Hall showing detail of ceiling, James Gillespie's High School, Edinburgh.
© Crown Copyright: HES


SC 1267161
Interior view of ceiling in libary on first floor from N, Daniel Stewart's and Melville College, Edinburgh.
© Crown Copyright: HES





DP 114349
Detail of ceiling, Old St Paul's and St David's Church, Nethergate, Dundee.
© Crown Copyright: HES

DP 135487
Detail of ceiling rose to centre of sanctuary ceiling. Fullarton Parish Church, Irvine.
© Crown Copyright: HES

SC 1330632
Interior view of ground floor dome, General Register House, Princes Street, Edinburgh.
© Crown Copyright: HES

DP 155009
Principal floor, entrance hall, plan view of ceiling. Dumfries House.
© Crown Copyright: HES





SC 1362167
View of ribbed plaster ceiling with heraldic panels set in quatrefoils in Northwest room the original dining room. Viewhill, Edinburgh.
© Crown Copyright: HES

SC 1362169
Interior view showing detail of stair hall corridor ceiling, Viewhill, Inverness.
© Crown Copyright: HES


DP 204982
Memorial court, plan view of domed ceiling. Aberdeen Art Gallery, Aberdeen.
© Crown Copyright: HES






SC 1469287
Edinburgh, Eildon Terrace, West Warriston House. View of drawing room ceiling.
© Crown Copyright: HES


DP 210547
View of ceiling in the Great Hall, level 3, New Craig House, Edinburgh.
© Crown Copyright: HES





DP 212550
Detail of mural in semi dome above organ at rear of stage. Music Hall, Aberdeen.
© Crown Copyright: HES



SC 1502509
Carstairs House, detail of ceiling in South central room, ground floor.
© Crown Copyright: HES

SC 358261
Glasgow, 60 Drumchapel Road, St. Benedicts R.C. Church. Interior-general view from West showing unusual shaped ceiling.
© RCAHMS

SC 382145
1 Caledonia Road, Glasgow, Caledonia Road Church, interior Detail of painted ceiling
© Crown Copyright: HES (Scottish National Buildings Record)

SC 387087
Buckie House, Anstruther. Ceiling of 'Grotto Room'
© Courtesy of HES (William Easton Collection)

SC 398159
View of second floor auditorium balcony from NE. Britannia Panopticon Music Hall, Glasgow.
© RCAHMS

SC 435674
Aberdeen, Chanonry, St Machar's Cathedral, Interior. Genral view of heraldic ceiling - east end.
© RCAHMS

SC 562758
Crathes Castle. Detail of painted ceiling in the Chamber of the Muses.
© Crown Copyright: HES

SC 565242
Liberton House Photographic copy of design for a painted ceiling Insc: 'Design for ceiling in Liberton House', 'Executed 1892', 'Thomas Bonnar decorator Edinburgh' Pen, ink and colourwash
© RCAHMS

SC 566347
Chancel, plan view of ceiling. Catholic Apostolic Church, East London Street, Edinburgh.
© Crown Copyright: HES

SC 689498
First floor. Interior detail of North room ceiling panel in No.3 Rothesay Terrace, Edinburgh.
© RCAHMS

SC 763272
IDetail of ceiling, plasterwork and painted decorative panel. Tivoli Theatre, Aberdeen.
© Crown Copyright: HES

SC 765052
View of interior showing doorway and ceiling from north. Heather House, Drumlanrig Estate.
© Crown Copyright: HES

SC 791758
View showing detail of ceiling of hall. Ross Priory.
© HES. Reproduced courtesy of J R Hume

SC 842871
Principal floor, drawing-room, detail of plasterwork on ceiling. Paxton House.
© Crown Copyright: HES

SC 882869
Detail of drawing of painted ceiling showing Vision of Life. Palace and Chapel of Mary of Guise, Edinburgh.
© Courtesy of HES (Society of Antiquaries of Scotland Collection)

SC 1101712
1st. floor, Chinese drawing-room, turret at South East corner, ceiling. Taymouth Castle.
© Crown Copyright: HES

DP 041024
Ground floor, view up of dome. St Sophia's Roman Catholic Church, Galston.
© Crown Copyright: HES

DP 049125
Detail of chancel ceiling. St John's Roman Catholic Church, Cumnock.
© Crown Copyright: HES

SC 1143914
Painted gallery, view of ceiling showing painted cupola and panels beyond from north. Pinkie House, Musselburgh.
© Crown Copyright: HES

DP 064196
Chancel ceiling, detail of painted panels depicting prophets. Holy Trinity Episcopal Church, Kilmarnock.
© Crown Copyright: HES

DP 066478
Watercolour detail of gallery ceiling, Pinkie House
© Courtesy of Historic Environment Scotland (Bonnar and Company Collection)

DP 066500
Proposed Design for Dome Ceiling
© Courtesy of Historic Environment Scotland (Bonnar and Company Collection)

DP 066503
Unattributed design for decoration of a Library Ceiling incorporating signs of the Zodiac and 2 biblical quotations
© Courtesy of Historic Environment Scotland (Bonnar and Company Collection)

DP 066514
Design for painted ceiling, titled 'The "45" Commemorative Ceiling"
© Courtesy of Historic Environment Scotland (Bonnar and Company Collection)

DP 071366
Insc. " Grange House Bo'ness sketch of ceiling in first floor from drawing made on the spot June 1897 in connection with school of applied Art" Geometric design Signed J Hervey Rutherford
© Courtesy of HES (Society of Antiquaries of Scotland Collection)

SC 1164125
Ground floor, main corridor, detail of ceiling. Holmehill House, Dunblane.
© Crown Copyright: HES

DP 089606
Interior view showing detail of the cast iron domed ceiling of the Argyll Mausoleum, St Munn's Church, Kilmun.
© Crown Copyright: HES

SC 1223276
Detail of ceiling showing central traceried rose. St Martin's Parish Church.
© Crown Copyright: HES

DP 097639
Harbour Chambers, 1st floor. Boardroom. Plaster ceiling. Custom House, Dundee.
© Crown Copyright: HES

DP 101924
Ground floor, dining room, view of ceiling with trompe l'oeil panelling. Dunninald Castle
© Crown Copyright: HES

DP 111033
Interior view of Games Hall showing detail of ceiling, James Gillespie's High School, Edinburgh.
© Crown Copyright: HES

SC 1267161
Interior view of ceiling in libary on first floor from N, Daniel Stewart's and Melville College, Edinburgh.
© Crown Copyright: HES

DP 114349
Detail of ceiling, Old St Paul's and St David's Church, Nethergate, Dundee.
© Crown Copyright: HES

DP 135487
Detail of ceiling rose to centre of sanctuary ceiling. Fullarton Parish Church, Irvine.
© Crown Copyright: HES

SC 1330632
Interior view of ground floor dome, General Register House, Princes Street, Edinburgh.
© Crown Copyright: HES

DP 155009
Principal floor, entrance hall, plan view of ceiling. Dumfries House.
© Crown Copyright: HES

SC 1362167
View of ribbed plaster ceiling with heraldic panels set in quatrefoils in Northwest room the original dining room. Viewhill, Edinburgh.
© Crown Copyright: HES

SC 1362169
Interior view showing detail of stair hall corridor ceiling, Viewhill, Inverness.
© Crown Copyright: HES

DP 204982
Memorial court, plan view of domed ceiling. Aberdeen Art Gallery, Aberdeen.
© Crown Copyright: HES

SC 1469287
Edinburgh, Eildon Terrace, West Warriston House. View of drawing room ceiling.
© Crown Copyright: HES

DP 210547
View of ceiling in the Great Hall, level 3, New Craig House, Edinburgh.
© Crown Copyright: HES

DP 212550
Detail of mural in semi dome above organ at rear of stage. Music Hall, Aberdeen.
© Crown Copyright: HES

SC 1502509
Carstairs House, detail of ceiling in South central room, ground floor.
© Crown Copyright: HES












