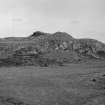Field Visit
Date 7 June 1921
Event ID 932991
Category Recording
Type Field Visit
Permalink http://canmore.org.uk/event/932991
Dun Suledale, Clachamish.
Some 150 yards east of the western boundary of the parish and about ½ mile south-west of the township of Clachamish, at an elevation of over 300 feet above sea-level, is Dun Suledale, sometimes known as Dun Suledir ,which though a ruin is the best preserved broch in Skye (Fig. 280). Not only does it contain some interesting structural features, but its situation is particularly fine. Built on an elevated site in the hilly moorland rising from the southern end of Loch Snizort on the north, it commands a fine view of that loch and the Outer Hebrides in the distance, and in other directions a wide stretch of rough heathery country encircled by hills. It stands near the centre of the plateau, which runs north-west and south-east, and is bordered by rocks rising 20 to 25 feet in height, except towards the north where the ground falls away in a fairly steep slope. The wall of the broch has a batter on the outside and reaches a general height of about 9 feet, much of it being obscured by fallen stones. The interior contains a great mass of tumbled material hiding and no doubt preserving most of the inner face of the building. The broch is practically a perfect circle, measuring internally at the present wall head 42 feet 4 inches in diameter, and the thickness of the wall varies from 10 to 12 ½ feet. The entrance is from the west, and, as it as well as other portions have been cleared of debris, its structural details are ascertainable. It is 2 feet 7 inches wide at the outside; some 3 feet 6 inches inwards is a door check on either side 5 to 6 inches deep, and thereafter the passage widens till it reaches a maximum width of 4 feet before it contracts to 3 feet 7 inches on the inside. Five lintel stones, three of them cracked, remain in posit ion, and the height of the doorway is 5 feet 8 inches. On the right side of the entrance passage, 6 feet 10 inches from the outside, a well-built low doorway, on the floor level, 2 feet 2 inches in height and 1 foot 10 inches wide, leads through a passage 2 feet 9 inches long, which increases to a height of 3 feet and to a width of 2 feet 9 inches, into a beautifully built, oval beehive cell in the interior of the wall, measuring 8 feet in length and 6 feet 6 inches in breadth at the floor level. Though the roof of the cell is broken it still measures 9 feet in height. In the eastern arc of the wall there is another oval cell partially cleared but with entrance covered; it measures about 16 feet 8 inches in length, 5 feet 5 inches in width, and 7 feet in height from the debris inside to the break of the roof. On the south-south-west the eastern curved end of an oval cell or a gallery shows a length of 9 feet and a width of 4 feet. Within the eastern portion of the wall what seems to be the stair is partially cleared. It is 3 feet wide near the foot and 2 feet 7 inches wide at its present top, the outer and inner walls measuring about 5 feet 8 inches and 3 feet 4 inches in thickness respectively. The entrance is at the northern end and the stair to the right rises southward into an upper gallery just traceable beyond the side, a well-built low doorway, on the floor level, 2 feet 2 inches in height and 1 foot 10 inches wide, leads through a passage 2 feet 9 inches long, which increases to a height of 3 feet and to a width of 2 feet 9 inches, into a beautifully built, oval beehive cell in the interior of the wall, measuring 8 feet in length and 6 feet 6 inches in breadth at the floor level. Though the roof of the cell is broken it still measures 9 feet in height. In the eastern arc of the wall there is another oval cell partially cleared but with entrance covered; it measures about 16 feet 8 inches in length, 5 feet 5 inches in width, and 7 feet in height from the debris inside to the break of the roof. On the top of the wall as it stands at present, immediately to the north of the entrance passage and at a level higher than the lintels of the passage, is the curved northern end of an oval cell or long gallery, measuring 4 feet 6 inches wide, which has been built in the thickness of the wall across the passage. No scarcement is visible but this feature might be revealed by excavation of the interior.
Amongst the rubbish in the interior of the broch a short length of the straight face of a wall is seen in the northern section and part of a curved wall in the south-west, probably remains of secondary buildings.
An outer defensive stone wall has crowned the edge of the plateau, at a distance from the broch of about 25 feet on the north-west, 15 feet on the south-west, 22 feet on the north-east, and 54 feet on the south-east. The entrance through this barrier has been from the north-west, nearly opposite the doorway in the main building, and though the wall is nearly gone and its thickness indefinite the width of the entrance is apparently about 4 feet.
RCAHMS 1928, visited 7 June 1921.
OS map: Skye xvi.























