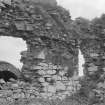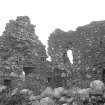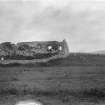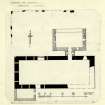Field Visit
Date 19 July 1924
Event ID 921470
Category Recording
Type Field Visit
Permalink http://canmore.org.uk/event/921470
Teampull na Trionaid, Carinish.
The ruin of this church, which was dedicated to the Holy Trinity, stands on the summit of a knoll on the Carinish promontory. On plan it is an oblong, measuring 21 feet 3 inches from north to south by 61 ½ feet from east to west within walls averaging 3 feet 8 inches thick, which still stand to a height of 17 to 20 feet, save at the south-east angle, which is breached. The interior is encumbered with graves and debris, and is covered with a dense growth of nettles. The walls are built of rubble in lime mortar, brought to courses in the lateral walls, but the west gable, save at the uppermost courses, which resemble those of the lateral walls, is built at random; if there is any significance in this difference in masonry, the lower part of the gable may therefore be earlier than the lateral walls. The east gable is furnished with a rough, spreading ground course. The walls are pierced by a series of beam-holes, of which there are two tiers in the gable and a single tier on the sides; these are possibly wind vents.
In the east wall an aumbry is found 10 feet above the ground; there has been a central window, apparently of considerable size; a lancet fairly complete with deeply-splayed jambs and arched head remains at the east end of the north wall, and traces of a doorway, probably secondary, are found at a gap towards the western end, while eastwards in the same wall there has been a doorway communicating by a vaulted passage with a second structure, apparently a house and not a chapel, though known as Teampull MacVicar (Teampull Clann a' Phiocair). This is subsequent to the church and is an oblong on plan, measuring internally 13 ½ feet from north to south by 23 feet from east to west. The walls average in thickness 2 feet 9 inches. The masonry externally resembles that of the church, but internally many small flags are used, for the most part bedded flat but occasionally on edge. The gables are steeply pitched for a timber roof. The north wall is ruinous and shows no trace of a door. The west gable contains a narrow central window with an aumbry towards the north end; the east gable has a similar window flanked by two aumbries. There IS no sign of an altar seating. The south wall east of the vaulted passage contains a small window. The passage lintelled at the northern end is otherwise covered with a semicircular barrel-vault. It is lit on each side by a small window. An enclosing wall can be traced on the north, returning southward to the north-west angle of the church.
The church appears to date from the 16th century on the evidence of the lancet, which resembles those at Rodil Priory, but the proportions of the structure are in keeping with a 14th-century origin. The house is evidently subsequent and possibly dates from later in the 16th century. (Figs. 104, 105.)
The structures are in a very dilapidated state. (Fig. 106.)
HISTORICAL NOTE. On this church see Introd., p. xx. In July 1389 Godfrey, son of Amie MacRuari, as “lord of Uist”, confirmed a grant by his mother's aunt Christina, daughter of Allan MacRuari, to the monastery of St John the Evangelist in Inchaffray (Insula Missarum), Perthshire, a house of Augustinian Canons, of “the chapel of the Holy Trinity in Uist, the whole land of Carinish (Karynche) and four pennylands in Illeray”, a grant again confirmed by Donald, Lord of the Isles, in 1410 (1). But in the Rental of the Bishopric of the Isles and Abbacy of Icolmkill (c . 1561), “Cairenische” and lands in “Eillera” are listed among the Abbot's lands (2); and in 1575 “Carinche” was held from the Bishop of the Isles by James Macdonald (Gruamach) of Castle Camus (3). In 1601 occurred the battle of Carinish between a raiding company of Harris Macleods and the local Macdonalds, being an episode in a series of mutual raids. The Macdonalds went “to tak a prey of goods out of the precinct of the church of Kil-trynad, wher the people had put all ther goods and cattall, as in a sanctuarie” (4).
Captain Thomas was told that the dressed stones of windows and doors had been “pulled down to make the graves in the floor of the church”. He also cites T. S. Muir, author of Ecclesiological Notes on Some of the Islands, to the following effect: “It would appear that, till about the beginning of the present century, the interior of the greater church was decorated with sculptures similar to those still existing at Rodil, as I was told that one Macpherson, an octogenarian living at Cladach, Carinish, remembers having seen, when a boy, stones in the walls figured with angels, armed men, animals, etc….” (5). He adds a note of information supplied by the late Dr Carmichael: “There was a spire (pinnacle) upon the east gable of Trinity Church, with the figure of a giant (fomhair) with three heads, on the top. This ‘giant with three heads’ was probably a representation of the Trinity. Some say that the ‘giant with three heads’ stood in a niche in the gable, and not on the top. There were several pieces of sculpture, both inside and outside of the church, but these being of freestone were carried away for sharpening stones. It is also said there was an altar of marble or freestone in the church, and that the sides of the doors and windows were of cut freestone, which have been taken out and carried away. There are some bits still remaining” (6). Dr Carmichael is also the source of the note on Teampull Mac Vicar, which runs: “The small chapel ... is called Teampull Chlann a Phiocair, from some families o fthe Macvicars who took possession of it for burying therein. An old man still living, John Macvicar, Balsher, told me lately that he saw the ruin roofed and thatched with heather” (7). Dr Beveridge writes: “It is credibly stated that, during the sixteenth century, Donald Macvicar (known as Am Piocair Mor) held a large portion of North Uist” (8). This “Big Vicar” may have been in possession at the Reformation and seized the church lands, either building or continuing to occupy this house. The census of 1861 shows 98 persons of the name of Mac Vicar in North Uist (9).
RCAHMS 1928, visited 19 July 1924.
OS map ref: North Uist xxxix.
(1) Charters of Inchaffray (S.H.S.), Nos. cxlii-iii. (2) Coll. de Reb. Alb., p. 2. (3) Ibid., p. 10. (4) Sir R. Gordon's Earldom of Sutherland, p. 244. (5) Archaeol. Scot., V., p. 238. (6) Ibid., p. 226 (7) Ibid., p. 228. (8) North Uist, p. 287. (9) Proc. Soc. Ant. Scot., XI., p. 506.













