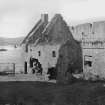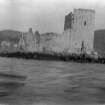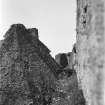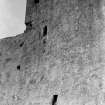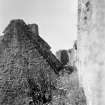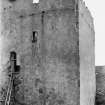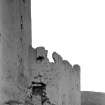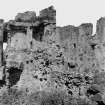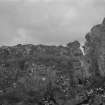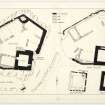Field Visit
Date 6 August 1924
Event ID 1104210
Category Recording
Type Field Visit
Permalink http://canmore.org.uk/event/1104210
Kiessimul Castle, Castlebay.
On a low rock rising but a few feet above high-watermark 200 yards from the shore of Castle Bay stands Kiessimul Castle, the largest and most imposing secular building in the Outer Hebrides. The nucleus of this castle is a 15th-century tower set at the south-east angle of the site; from the tower run curtains to form an irregularly shaped enclosure, measuring internally 100 feet from north-east to south-west by 68 feet from north-west to south-east. At two places, the north and north-eastern angles of the enclosure, the curtains rise above the general level to form vantage points 33 feet above the rock. Against the curtains are subsidiary structures, one within the northern angle being original and the remainder considerably later, i.e. 17th-18th century. The original entrance to the enclosure, which is now built up, adjoins the north-east angle of the tower; it is covered by a machicolation. In front of the entrance is a harbour protected by an outwork built on a spur of rock. (Figs. 1, 183.)
Throughout the castle the masonry is rubble built of local stone in shell lime mortar; in places slabs are bedded on edge, a peculiarity noticed also at Calvay Castle. The voids are mainly confined to the upper walls. The tower, oblong on plan and measuring 33 feet from north to south by 28 ¾ feet from east to west over walls 6 feet in average thickness, is 49 feet high, and rises sheer from a steeply battered basecourse of 1 ¼ feet projection to the parapet, which like that of the curtain has no overhang, being a continuation of the wall below. The parapets of tower and curtains are crenellated, and beneath the crenellations are a series of openings like windows, while at the level of the parapet walks are ‘weep holes’ for drainage. (Fig. 185)
The tower walls are practically complete, but the lower part of the structure is filled with soil, and there may be another storey beneath the three now visible below the parapet; each storey contains a single chamber. The tower has been entered from a forestair rising along the north wall to the curtain parapet ; from that level another stair or possibly a movable ramp or ladder rose to the entrance, above which is a machicolation (Fig. 184). The entrance, 18 feet from the ground, is 2 ½ feet wide ; it opens on a lobby within the thickness of the wall from which a narrow stair descends to the basement, while another ascends to the chamber beneath the walk ; from this room a stair, entered from the embrasure of the north window, ascends to the parapet walk. The floors have been of timber. As in most of the houses in the islands, the roof rested on the inner face of the walls, but in this building the space between the roof-rest and the parapet is utilised as a parapet walk, and, since the parapet rose 9 feet above the walk, its lower part was provided with ‘windows’, while the crenellations above were apparently reached from a narrow scarcement on two walls, steps on the west wall leading up to the higher level.
The room immediately beneath the roof, like the other chambers, has no fireplace. There are windows furnished with aumbries in the ingoings, to north and south; another window to the east, from which the stair leads down to the entrance, has a small opening, possibly a shot hole, in the breast. The room below this has no openings and must have been entered from a hatch; while the lower chamber has a window on the east now built up, and what seems to have been a door to the west. Externally on the south wall of the tower two flues or chutes appear, which cannot be traced inside; these may be latrine flues, but a similar opening is found in the little outwork at the harbour.
The small tower at the northern angle of the courtyard is not unlike one at Calvay. The lower part, which measures 10 ½ by 6 ½ feet internally, is called the ‘dungeon’, and is quite likely to have been a ‘pit’, for it is unlighted and was entered from a ceiling trap; it contains two aumbries. Above this was a chamber of the same size entered from the curtain wall and containing a latrine.
Against the north-west curtain there has apparently been a building older than the present structure, for there seems to have been a side gate at the base of the turret projecting near the pit ; at the other end of the curtain there are traces of a second turret, which rose only one storey and had a domical roof; this may have been a latrine. The present building is a two-storeyed house, and was probably divided by a transverse partition; the masonry is rubble and the gables are tabled. The curtain has been thickened, and the wall heads and the roof-rest are curiously corbelled out with slabs on edge. Against the southern gable has been placed an addition with a crowstepped gable, and recessed into this new outer gable is the well, which has had a domical top. Against the west wall of the tower are the remains of a two-storeyed building, and between this and the well is a fragment of another. Against the north and north-eastern curtains there have been two one-storeyed buildings almost entirely demolished. The castle buildings were repaired within recent years, and the present condition of the buildings is satisfactory.
HISTORICAL NOTE. The erection of the castle in its oldest form is probably to be dated after 1427, when the island became the chief patrimony and home of the MacNeills (1). If existing in the second half it could scarcely have escaped notice in Fordun's list of castles in the islands: it is not mentioned even by Fordun's continuator just before the middle of the fifteenth century: yet both have ‘Benwevil’ (cf. RCAHMS 1928 Introd., p. xxiv) in Uist. In the Description (1577-1595) it is said of ‘McN eill Barra’ that ‘His principal dwelling-place there is callit Keissadull, quhilk is ane excellent strenth’ (2). In Dean Monro's work (1599) the name is ‘Kiselnin’. Martin's account (c. 1695) is as follows : ‘The little island Kismul lies about a quarter of a mile from the south of this isle. It is the seat of Macneil of Barray; there is a stone wall round it two stories high, reaching the sea, and within the wall there is an old tower and a hall, with other houses about it. There is a little magazine in the tower, to which no stranger has access. I saw the officer called the Cockman, and an old cock he is; when I bid him ferry me over the water to the island, he told me that he was but an inferior officer, his business being to attend in the tower ; but if (says he) the constable, who then stood on the wall, will give you access I'll ferry you over. I desired him to procure me the constable's permission, and I would reward him; but having waited some hours for the constable's answer, and not receiving any, I was obliged to return without seeing this famous fort. Macneil and his lady being absent was the cause of this difficulty, and of my not seeing the place. I was told some weeks after that the constable was very apprehensive of some design I might have in viewing the fort, and thereby to expose it to the conquest of a foreign power, of which I supposed there was no great cause of fear’ (3). The writer in the Statistical Account (1794) (4) observes, ‘It has always been the residence of the Lairds of Barry, till the beginning of the present century’.
RCAHMS 1928, visited 6 August 1924.
OS map: Barra lxiv
(1) RCAHMS 1928 Introd. p. xx. (2) Skene, vol. iii., p. 430. (3) Description of the Western Islands, by Martin Martin, p. 91. (4) Vol. xiii., p. 335.















