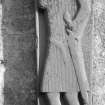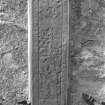Field Visit
Date 27 June 1921
Event ID 1102845
Category Recording
Type Field Visit
Permalink http://canmore.org.uk/event/1102845
Eye Church.
At the neck of the Eye Peninsula, 4 miles east of Stornoway, the ruinous church of Eye stands within a graveyard beside the shore; while the building is roofless the walls are complete. The church has been a single chamber oblong on plan, measuring 61 ¾ feet by 16 ¾ feet within walls 2 feet 8 inches to 3 feet 5 inches in thickness and 12 feet high, and was built probably in the 14th century. In the late 15th or early 16th century an addition measuring 23 feet by 16 ¼ feet was erected at the western end, the west gable then being partly reconstructed. The church is built of the local gneiss with a mingling of a coarse reddish sandstone also found close at hand; the latter material has been extensively used in repairs to the church walls. The original entrance to the church is near the middle of the south wall, and is 3 feet 7 inches wide with semicircular head, checks up. Four feet to the east of this door inside is another 2 feet 2 inches wide with pointed arched head chamfered, which has led into a projection (vestry?) now demolished. Over these doors are a small window splayed internally and, close together, two putlog holes with two corresponding on the north wall probably for the rood screen. There are also two small slit windows similarly splayed with pointed rear arches, while another 5 feet above floor to sill is situated in the centre of the east gable. A modern door with wooden lintel has been slapped through at the west end of the south wall and beside it, higher up, is a window 1 foot 7 ½ inches wide. In the centre of the west gable a door 3 feet 6. inches wide with semicircular head, chamfered arrises, checks and square sconsions, leads to the addition, which has been entered by a similar door, now a window, on the south. It has a semicircular-headed window 2 feet wide with chamfered arrises, checks and sconsions splayed internally in each outside wall. Below the window in the west wall is a semicircular arched recess 1 foot 9 inches wide by 1 foot 5 inches deep, with a bold edge roll and quirk moulding on jambs. A small recess, 1 foot 6 inches wide, has been built up in the north wall. The building generally is in a fair condition, but the northern side is threatened by an encroachment of the sea upon the sandy site. (Figs. 43, 44·)
CARVED SLABS.
Now affixed to the walls of the church are two memorial slabs, which formerly lay on the floor. That on the south wall bears a figure in high relief of a usual western type, wearing a quilted coat reaching to the knees, a camail or tippet of mail on the neck and shoulders, and a pointed helm or bascinet. Elsewhere the bascinet and camail went out of fashion within the first quarter of the fifteenth century, after usage for about a century; but it is unsafe to base precise inferences for the Islands on this chronology. In the Highlands the quilted coat persists till the seventeenth century at least. The left hand of the figure rests upon the hilt of a sword with a pear-shaped pommel and quillons depressed towards the blade, while the right hand grasps a spear below the head. The slab undoubtedly commemorates one of the Macleods of Lewis, a line which failed earlv in the seventeenth century: any identification with a particular member can be only conjecture. (Fig. 42.) It is perhaps possible to collate it for an approximate date with the slab on the opposite wall. This shows an assemblage of carved devices, including both foliage and animals, with an elaborately designed panel at the top (Fig. 40). The whole surface is now much worn, as is also the inscription which was cut around its edges. Only a few detached words are fairly legible, but when in slightly better condition the whole was read as HIC JACET MARGARETA FILIA RODERICI MEI C LEOYD DE LEODHUIS VIDUA LACHLANNI MEIC FINGEONE OBIIT MoVoIII. Margaret Mackinnon was mother of John the last Abbot of Iona.
CUP- MARKED? STONE.
There used to lie on the floor of the church a stone of the shape of a graveslab, the underside of which bore about the centre of the surface a single shallow cup, 1 ¼ inch in diameter. The cup looked decidedly artificial in the close grained stone, but the slab cannot now be distinguished among the debris and vegetation.
HISTORICAL NOTE.
In 1506, John Polson ("Poylson"), precentor of Caithness, received a presentation to the rectory of Ey in Lewis in the event of its having to be vacated by John Macleod (1). In 1534 and 1536, Sir Magnus Vaus was rector, and in 1552, Sir Donald Monro, probably the Dean of that name, who wrote the Description of the Western Isles (1549) (2). The church was dedicated to Columba (3).
RCAHMS 1928, visited 27 June 1921
(1) Reg. Sec. Sig. i., No. 1332; (2) R.M.S., s.a.; (3) Martin.
OS map: Lewis xxviii.









