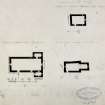Field Visit
Date 28 June 1921
Event ID 1102546
Category Recording
Type Field Visit
Permalink http://canmore.org.uk/event/1102546
Teampull Mholuidh, Eoropie.
Standing in a field about 250 yds to the N of Eoropie village is Teampull Mholuidh, which has been roofed and restored in recent times and is in good condition. Measuring internally 44 ft by 17 ft 8 ins it is oblong on plan, with a projecting sacristy 10ft 1in by 5 ft 2 ins internally on the NE, and a projecting chapel 9ft by 5ft 3ins internally on the SE, and lies almost due E and W. The main walls are 15 ft 10ins high and 2 ft 9 ins in thickness, while the projecting walls are slightly thinner and are covered with lean-to roofs. The door, 2 ft 5 in wide, is near the W end of the S wall, and is arched semicircularly and splayed internally, the rybats and front arch of sandstone having been inserted, a repair which has also been made in the N, S and E windows. The single main window in the N wall is at a higher level than the corresponding one in the S, both being splayed internally. Two small openings close together and 1ft wide are placed near the wall head in the E end of each of the N and S walls. In the centre of each gable is a long narrow window, the western, 1 ft 3ins wide with rybats much decayed, being arched semicircularly and splayed internally, while the eastern, 1 ft 1in wide with new rybats, also splayed internally, has a pointed rere-arch with moulded arris. Three putlog holes are seen about the centre of the N wall and two opposite on the S. South of the E window is a recess 10 ins wide and 11ins deep. A door 2 ft 2ins wide, with 1ft 2in jambs, checks and square sconsions, leads to the sacristy, which has a slit window 6 ins wide, splayed inwardly in the E wall, a small lamp recess 11 ins wide by 1ft 41 ins deep in the S wall and another 1ft 1 in wide by 1ft 2ins deep in the W wall. The chapel is entered from outside the church by a door in the W wall, the present sconsions of which have been inserted. In the centre of the S and E walls is a slit window, 5 ins wide and splayed internally, while a similar window 9 ins wide looks into the E end of the church. A splayed plinth (modern), projecting 1 ft 6 ins, runs along the W wall and turns the SW corner and is also seen on the middle of the E wall. The original building may date from the 14th century.
BELL. A good bell in the church measures 1 ft 3 in in diameter at mouth, 8 ins at crown, and is 10 1/2 ins high. The canons are rounded and two rings circle the crown, which meets the shoulder in a third ring. The waist is rather straight and the widening soundbow comparatively small. There are two bands at the bottom near the lip, the upper being inscribed all round with the words TE DEUM LAVDAMVS 1631, L.W. in Roman letters 5/8th inch high, and the lower with a very small pattern, now indistinct. The bell is said to have come from the old church of St Lennan, Stornoway.
Martin associates this "Church of St Malvay" with "an ancient custom to sacrifice to a seagod called Shony, at Hallow-tide," which he describes.
RCAHMS 1928, visited 28 June 1921.







