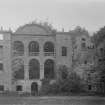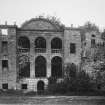Field Visit
Date 31 May 1927
Event ID 1098392
Category Recording
Type Field Visit
Permalink http://canmore.org.uk/event/1098392
Craighall Castle.
Behind the farm-house of Craighall, about three-quarters of a mile south-east of Ceres, the ruin illustrated in Fig. 132 [SC 757546] stands on a plateau sloping towards the west, where the entrance gate to the approach lies amidst farm buildings, some of which date from the 17th century. The entrance has passed through a gate tower, which in two places is dated 1657, but which has subsequently undergone certain modifications. The lower part has been a transe with a lofty archway at either end, the inner being plain, the outer elaborately treated with rusticated piers in the Renaissance manner. The panel-space above this archway is empty.
The house has been built in at least two periods, but in its present state is fragmentary, little more than the front remaining entire. The plan, in its first stage in the early 17th century, seems to have included a long oblong main block with a small projecting wing, set almost midway on the north, and two symmetrical wings projecting southwards from the southern ends. Attached to the more westerly of the latter, and within the re-entrant angle, is a stair-tower, which also contains the entrance. These parts are built in rubble and are indicated in black on the plan. Such windows as remain have a quirked edge-roll on the dressings and are provided with relieving arches; at the southern angles of the east wing turrets project on conoidal corbels, which have had an enriched upper member.
In the last decade of the century the recessed front was partly infilled with a screen having a tower of slight projection to match the existing stair-tower which was then remodelled to accord with the new work. In the pediment of the screen is a cartouche, set on a panel, dated 1697 at the top and having the motto, SPERO SUSPIRODONEC at the foot. The cartouche bears: A chevron between three bezants, for Hope. The new front is agreeably proportioned and was probably designed by Sir William Bruce. The lower part of the screen is built of channelled ashlar and has a central, arched doorway flanked by two square windows; above are two arcades each having three arches, the lower ones open arches, the upper ones closed by balustrades. A deep but slightly projecting entablature, supporting a segmental pediment, surmounts the whole. The rebuilt stair-tower and the corresponding later tower have also been surmounted by a balustrade, of which little remains to-day. These towers were probably roughcast, so that the traces of alteration in the western tower, now apparent, would be concealed.
The new entrance opened on a vaulted lobby, at the western end of which lay the old entrance and the stair, a new and similar stair being formed at the other end. All the basement chambers seem to have been vaulted. The arrangement of the upper floors cannot be determined in the ruinous state of the structure. In front of the house, where there has been a courtyard or garden, is a finely carved eagle holding a leveret in its left talon ; the height of the sculpture is 2 feet 4 ½ inches.
HISTORICAL NOTE. Sir Thomas Hope first baronet of Craighall, was Lord Advocate from 1626 till his death in 1646. His son Sir John, the second baronet, was raised to the bench in 1632 as Lord Craighall. Sir John's brother and successor, Sir Thomas, was also a judge. Sir Thomas Bruce Hope, sixth baronet, succeeded to his mother's estate of Kinross and sold Craighall in 1729. Cf. further, Inventory of Monuments, Midlothian, p. xli ; also Cast. and Dom. Arch., ii, p. 554.
RCAHMS 1933, visited 31 May 1927.









