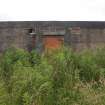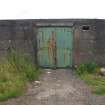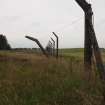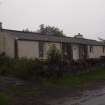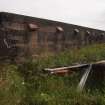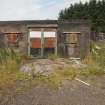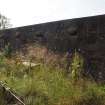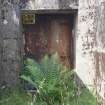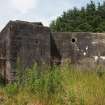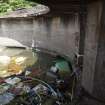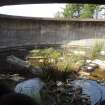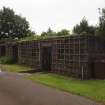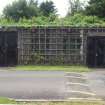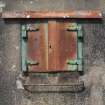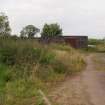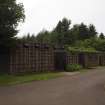Field Visit
Date 6 July 2017
Event ID 1042596
Category Recording
Type Field Visit
Permalink http://canmore.org.uk/event/1042596
This heavy anti-aircraft battery, which is situated on the summit of a S-facing escarpment in the Heatherbank Park residential estate, comprises four massive gun emplacements, a weapons’ maintenance store, a generator building, a command post and two accommodation buildings. It was one of at least 78 heavy anti-aircraft gun emplacements that were deployed to counter the threat from the Soviet Union to the industries in the centre of Glasgow and along the banks of the River Clyde during the Cold War c.1950-56 (WO106/5912).
The battery is approached from the Fereneze Road by a tarmacadam track that leaves the engine house and command post to its SW, before becoming partly grass-grown as it reaches the first of the gun emplacements about 70m to their ENE. These are arranged in pairs on a shallow NW to SE arc about 140m in length. The computer building is situated on a branch road 120m to the NE, while the whole area was originally enclosed within a security fence of cast concrete posts of which extensive lengths survive on the ENE, NNE, NNW and NW.
The four gun emplacements (NS 45233 57126, NS 45191 57143, NS 45156 57174, NS 45132 57213), all comprise a gun-pit, a magazine and a machine room in one building. None are protected by an earthen bund. They are roughly L-shaped on plan and measure 23.5m by 16m over reinforced cast concrete walls up to 2.6m high. The magazines are rectangular on plan and measure 13.9m by 6.4m transversely. They have flat roofs, below which are five equally spaced, cowled vents on the S, but only four on the N, as this side is shorter. By contrast, their E elevations are characterised by centrally positioned steel double doors protected by a cast concrete lintel. These are flanked by small, steel-shuttered windows, protected by thin lintels of sheet metal, with a pipe rail for a sill set below. Internally, they are devoid of fittings, apart from shutters to the vents, but steel double doors at the far end provide direct access to the gun pits. The latter are circular on plan and measure 10.5m in diameter, over reinforced cast concrete walls from near the top of which projects a horizontal canopy about 1m broad. Where their interiors can be observed, the most northerly is flooded, while its immediate neighbours to the S are occupied by trees or rubbish. A formal, recessed entrance to the gun-pit is located in the angle between the two segments of the building, where internal access is also provided to the engine house. Its flat roof supports two large, rectangular, canopied vents, while a concrete-lined pit extends beyond the exterior of the building on the N.
The weapons’ maintenance store (NS 45320 57105) is situated about 70m ESE of the most southerly of the gun emplacements. It is rectangular on plan and measures 12.5m from NW to SE by 4.2m transversely over reinforced cast concrete walls 2.6m high. It has a flat roof and its NE facade is characterised by two entrances closed by steel double doors protected by cast concrete lintels. Two square windows are situated between the doors, while a third is positioned closer to the NW end of the building. There is also a canopied vent at the E corner of the building just below the roofline.
The engine house (NS 45326 57098), which abuts the weapons’ maintenance store, measures 7m square over reinforced cast concrete walls 3m high. It has a flat roof, immediately below which on the NE facade are five cowled vents, while steel double doors are situated adjacent to its N corner. The interior is largely devoid of fittings, but the internal wooden shutters for the vents survive, in addition to the three concrete pads for the generators and their associated ducts in the concrete floor. Wooden trellises for decorative climbing plants cover the facades of both this and the weapon’s maintenance store.
The command post (NS 45257 57269), is rectangular on plan and measures 12.7m from NW to SE by 6.7m transversely, over reinforced cast concrete walls 2.9m high. It has a flat roof, immediately below which on the SE elevation are steel double doors protected by a cast concrete lintel, with a single rectangular vent to its E just below the roofline. The doors are approached by a concrete ramp from the track that runs SW towards the gun emplacements. The NW elevation has a centrally placed steel door protected by a cast concrete lintel, flanked by two rectangular vents below the roof. The SW side contains a brick-blocked window at its N end, a cowled vent to its S and a rectangular concrete inspection pit lacking its cover at its foot, which is linked by a duct to the interior of the building. By contrast, the NE side is distinguished by two more vents below the roofline and a low outshot extending NE from its E corner. This contains two distinct compartments, with separate doorways opening to the NE.
The two accommodation buildings (NS 45384 57085, NS 45407 57098), which have been quite heavily modified, remain inhabited and are situated beside one another to the N of the Fereneze Road. They are rectangular on plan and measure about 18m from WSW to ENE by 6m transversely, but only the more easterly retains its original roof of corrugated asbestos.
Visited by HES, Survey and Recording (ATW, ARG) 6 July 2017.





















