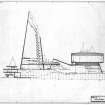 |
On-line Digital Images |
SC 956949 |
Records of Sir Basil Spence OM RA, architects, Canonbury Place, London, England |
Section for British Pavilion at Expo '67. |
8/4/1965 |
Item Level |
|
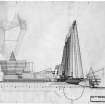 |
On-line Digital Images |
SC 956950 |
Records of Sir Basil Spence OM RA, architects, Canonbury Place, London, England |
Sketch elevation for British Pavilion at Expo '67. |
4/4/1965 |
Item Level |
|
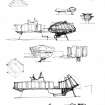 |
On-line Digital Images |
SC 957515 |
Records of Sir Basil Spence OM RA, architects, Canonbury Place, London, England |
Copy of sketches for British Pavilion at Expo '67. |
c. 1965 |
Item Level |
|
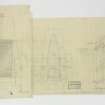 |
On-line Digital Images |
DP 002565 |
Records of Spence, Glover and Ferguson, architects, Edinburgh, Scotland |
Details of staircase window mullion. |
|
Item Level |
|
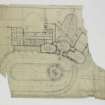 |
On-line Digital Images |
DP 002566 |
Records of Spence, Glover and Ferguson, architects, Edinburgh, Scotland |
Site plan with details of ground floor. |
|
Item Level |
|
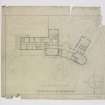 |
On-line Digital Images |
DP 002567 |
Records of Spence, Glover and Ferguson, architects, Edinburgh, Scotland |
Site plan with details of first floor. |
|
Item Level |
|
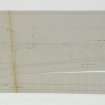 |
On-line Digital Images |
DP 002568 |
Records of Spence, Glover and Ferguson, architects, Edinburgh, Scotland |
Site plan. |
|
Item Level |
|
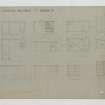 |
On-line Digital Images |
DP 002569 |
Records of Spence, Glover and Ferguson, architects, Edinburgh, Scotland |
Details of desks. |
|
Item Level |
|
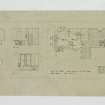 |
On-line Digital Images |
DP 002570 |
Records of Spence, Glover and Ferguson, architects, Edinburgh, Scotland |
Floor plans and sections. |
|
Item Level |
|
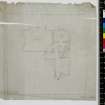 |
On-line Digital Images |
DP 002571 |
Records of Spence, Glover and Ferguson, architects, Edinburgh, Scotland |
Floor plan. |
|
Item Level |
|
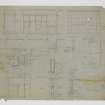 |
On-line Digital Images |
DP 002572 |
Records of Spence, Glover and Ferguson, architects, Edinburgh, Scotland |
Details of shop fittings. |
|
Item Level |
|
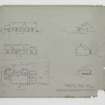 |
On-line Digital Images |
DP 002573 |
Records of Spence, Glover and Ferguson, architects, Edinburgh, Scotland |
Plans, sections and elevations. |
|
Item Level |
|
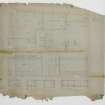 |
On-line Digital Images |
DP 002574 |
Records of Spence, Glover and Ferguson, architects, Edinburgh, Scotland |
Plans, sections and elevations. |
|
Item Level |
|
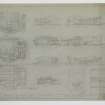 |
On-line Digital Images |
DP 002575 |
Records of Spence, Glover and Ferguson, architects, Edinburgh, Scotland |
Site plans, plans, sections and elevations. |
|
Item Level |
|
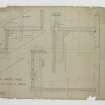 |
On-line Digital Images |
DP 002576 |
Records of Spence, Glover and Ferguson, architects, Edinburgh, Scotland |
Details of staircase. |
|
Item Level |
|
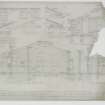 |
On-line Digital Images |
DP 002577 |
Records of Spence, Glover and Ferguson, architects, Edinburgh, Scotland |
Details of wall heads. |
|
Item Level |
|
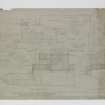 |
On-line Digital Images |
DP 002578 |
Records of Spence, Glover and Ferguson, architects, Edinburgh, Scotland |
Details of external stairs and balustrades. |
|
Item Level |
|
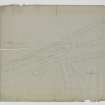 |
On-line Digital Images |
DP 002579 |
Records of Spence, Glover and Ferguson, architects, Edinburgh, Scotland |
Site plan. |
|
Item Level |
|
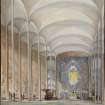 |
On-line Digital Images |
DP 004288 |
Records of Sir Basil Spence OM RA, architects, Canonbury Place, London, England |
Interior perspective of Coventry Cathedral from S towards altar. |
9/1951 |
Item Level |
|
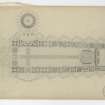 |
On-line Digital Images |
DP 004320 |
Records of Sir Basil Spence OM RA, architects, Canonbury Place, London, England |
Plan of cathedral showing decorative flooring. |
12/1952 |
Item Level |
|
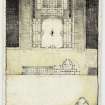 |
On-line Digital Images |
DP 011836 |
Records of Sir Basil Spence OM RA, architects, Canonbury Place, London, England |
Student material. Esquisse for 'a national institute of architecture'.
Perspective, plan, section, and elevation made during Basil Spence's Rowand Anderson Studentship. |
c. 1930 |
Item Level |
|
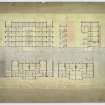 |
On-line Digital Images |
DP 011948 |
Records of Sir Basil Spence OM RA, architects, Canonbury Place, London, England |
Student material. 'A block of small flats for South London.'
Third and fourth floor plans and sections. |
c. 1925 |
Item Level |
|
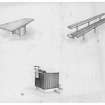 |
On-line Digital Images |
DP 004574 |
Records of Sir Basil Spence OM RA, architects, Canonbury Place, London, England |
Details of altar, pew and pulpit. |
c. 1956 |
Item Level |
|
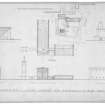 |
On-line Digital Images |
DP 004575 |
Records of Sir Basil Spence OM RA, architects, Canonbury Place, London, England |
St Oswald's Church, Tile Hill.
Site plan, plans, and elevations. |
c. 1956 |
Item Level |
|