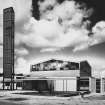 |
On-line Digital Images |
SC 441408 |
Wheeler and Sproson |
View of St Columba's Parish church, Glenrothes. |
c. 1960 |
Item Level |
|
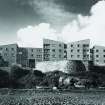 |
On-line Digital Images |
SC 693072 |
|
Black and white view of Wheeler and Sproson housing with river in foreground.
DIGITAL IMAGE ONLY. |
|
Item Level |
|
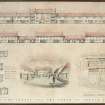 |
On-line Digital Images |
SC 766675 |
Wheeler and Sproson |
Proposed new street for Burgh of Leslie, Fife.
Leslie, The Bowery.
Layout plan. Type plan A ground floor. Type plan B upper floor. Type plan C ground floor. Type plan C first and second floors. Type plan D ground floor/upper floor. Type plan E ground floor/upper floor. Elevation to North side of street. Elevation to South side of street. Perspective. |
3/1953 |
Item Level |
|
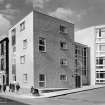 |
On-line Digital Images |
SC 766676 |
Wheeler and Sproson |
Redevelopment at junction of High Street and Lothian Street.
Titled 'Burntisland Redevelopment: 2. Wheeler & Sproson Architects Kirkcaldy'. |
c. 1965 |
Item Level |
|
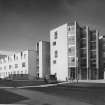 |
On-line Digital Images |
SC 766677 |
Wheeler and Sproson |
Broxburn Old Town redevelopment.
|
c. 1970 |
Item Level |
|
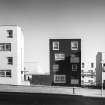 |
On-line Digital Images |
SC 767319 |
Wheeler and Sproson |
Dysart, Howard Street.
View of Phase 2 blocks of flats. |
c. 1970 |
Item Level |
|
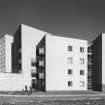 |
On-line Digital Images |
SC 767327 |
Wheeler and Sproson |
Buckhaven redevelopment.
View of Phase 1, blocks of flats (B blocks?) |
c. 1962 |
Item Level |
|
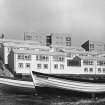 |
On-line Digital Images |
SC 767333 |
Wheeler and Sproson |
Buckhaven redevelopment.
View of Phase 3 blocks of flats C1, C4, C6 and H3, with C5, C2 and H4 just visible on the right. |
c. 1972 |
Item Level |
|
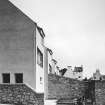 |
On-line Digital Images |
SC 767335 |
Wheeler and Sproson |
Culross, Backcauseway, site of Macdonald's buildings.
View of Block 1. |
c. 1970 |
Item Level |
|
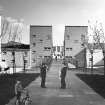 |
On-line Digital Images |
SC 767336 |
Wheeler and Sproson |
Cumbernauld, Abronhill 4.
View of two- and four-storey blocks at South end of pedestrian bridge. |
c. 1970 |
Item Level |
|
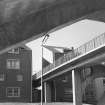 |
On-line Digital Images |
SC 767337 |
Wheeler and Sproson |
Cumbernauld, Abronhill 4.
View of North end of pedestrian bridge, flanked by Blocks 21 and 22. |
c. 1970 |
Item Level |
|
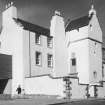 |
On-line Digital Images |
SC 767338 |
Wheeler and Sproson |
View of entrance elevation of The Towers, Dysart, after reconstruction. |
c. 1967 |
Item Level |
|
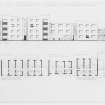 |
On-line Digital Images |
DP 025454 |
Wheeler and Sproson |
Dysart redevelopment. Block D.
Plans and elevation from North West.
|
16/11/1957 |
Item Level |
|
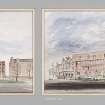 |
On-line Digital Images |
DP 025480 |
|
Digital image of drawing of Edinburgh College of Art by Wheeler and Sproson. |
|
Item Level |
|
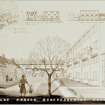 |
On-line Digital Images |
SC 1072609 |
Wheeler and Sproson |
Perspective sketch of Somerville Street and Square redevelopment. |
c. 1958 |
Item Level |
|
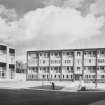 |
On-line Digital Images |
SC 1072610 |
Wheeler and Sproson |
Dysart redevelopment, Phase 1.
View showing two blocks of maisonettes.
|
c. 1962 |
Item Level |
|
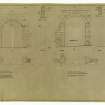 |
On-line Digital Images |
DP 059033 |
Wheeler and Sproson |
Details of stone arches.
Museum of Childhood.
|
2/1984 |
Item Level |
|
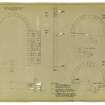 |
On-line Digital Images |
DP 059034 |
Wheeler and Sproson |
Details of stone arch.
Museum of Childhood.
|
c. 1984 |
Item Level |
|
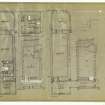 |
On-line Digital Images |
DP 059035 |
Wheeler and Sproson |
Plans of levels A and B.
Museum of Childhood.
Uncatalogued original number 965(2-)38. |
3/1984 |
Item Level |
|
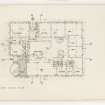 |
On-line Digital Images |
DP 061771 |
Wheeler and Sproson |
Ground floor plan.
Proposed surgery at Oxgangs Path, Edinburgh. |
4/1983 |
Item Level |
|
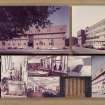 |
On-line Digital Images |
DP 089215 |
Wheeler and Sproson |
Digital copy of display board titled 'Hunter Building, Edinburgh College of Art. Architects: Wheeler & Sproson'.
Ten colour photographs representing Lauriston Place frontage in elevation and perspective, Keir Street frontage, and courtyard frontages, dining room, weaving room, stained glass room, furnace room and stair. Nine black and white photographs representing plans, elevations, sections and perspectives. Panel with architects' description. |
1974 |
Item Level |
|
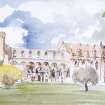 |
On-line Digital Images |
SC 1297478 |
Wheeler and Sproson |
Christmas and New Year greetings card.
Signed 'HA Wheeler 89'. Titled 'Dunkeld Cathedral'. Ascribed 'Designed by Sir Anthony Wheeler, President R.S.A. for The Society of Friends of Dunkeld Cathedral'. |
1989 |
Item Level |
|
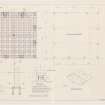 |
On-line Digital Images |
DP 137194 |
Wheeler and Sproson |
Plan and details of decking camber.
Title: St Andrews University Student Union Recreation Hall |
16/12/1970 |
Item Level |
|
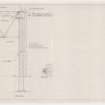 |
On-line Digital Images |
DP 137201 |
Wheeler and Sproson |
Cross section and details of decking supports.
Title: St Andrews University Student Union Recreation Hall |
17/12/1970 |
Item Level |
|