|
Manuscripts |
DM 1930/22/2 |
Records of Duncan and Munro, architects, Aberdeen, Scotland |
Auchleven Premnay, Housing for the Council of the County of Aberdeen.
Specification and schedule of quantity. |
3/1937 |
Item Level |
|
|
Manuscripts |
DM 1930/23/2 |
Records of Duncan and Munro, architects, Aberdeen, Scotland |
Gartley Station, Housing for the Council of the County of Aberdeen.
Specification and schedule of quantities. |
1/1937 |
Item Level |
|
|
Prints and Drawings |
DM 1930/27/1 |
Records of Duncan and Munro, architects, Aberdeen, Scotland |
Tifty Fyvie, Housing for the Council of the County of Aberdeen.
Plans, sections and elevations of double cottage, details of foundations, drainage, entrance door and wallhead. |
3/1935 |
Item Level |
|
|
Manuscripts |
DM 1930/27/2 |
Records of Duncan and Munro, architects, Aberdeen, Scotland |
Housing for the Council of the County of Aberdeen.
Specification and schedule of quantities. |
3/1935 |
Item Level |
|
|
Prints and Drawings |
DM 1930/30/1 |
Records of Duncan and Munro, architects, Aberdeen, Scotland |
Banff Tannery.
Floor plan including details of drying plates, boiler and shaft.
|
2/1937 |
Item Level |
|
|
Prints and Drawings |
DM 1870/8/1 |
Records of Duncan and Munro, architects, Aberdeen, Scotland |
Combsburn, cottage for Mr Smith.
Plan, section and elevations. |
c. 1875 |
Item Level |
|
|
Manuscripts |
DM 1870/32/2 |
Records of Duncan and Munro, architects, Aberdeen, Scotland |
Fyvie Cottage Hospital.
Specification for building work. |
c. 1879 |
Item Level |
|
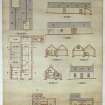 |
On-line Digital Images |
SC 637584 |
Records of Duncan and Munro, architects, Aberdeen, Scotland |
Plans, sections and elevations of steading, 1891. Plans, sections and elevations of house and steading at Upper Burnside, c.1890.
Scanned image of D 73781 CN. |
|
Item Level |
|
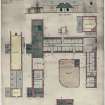 |
On-line Digital Images |
SC 637607 |
Records of Duncan and Munro, architects, Aberdeen, Scotland |
Scanned image of D 73813 CN. |
|
Item Level |
|
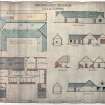 |
On-line Digital Images |
SC 637609 |
Records of Duncan and Munro, architects, Aberdeen, Scotland |
Scanned image of D 73825 CN. |
|
Item Level |
|
|
Photographs and Off-line Digital Images |
E 1475 |
Records of Duncan and Munro, architects, Aberdeen, Scotland |
Foveran House Home Farm.
Photographic copy of plan of addition to steading, 1876. Plan, section and elevations of gardener's cottage, 1874.
Corrydown, house and steading.
Plans of steading, c.1870. Plans, sections and elevations showing additions and alterations to steading, 1875, 1894. Site plan, c.1940. |
1870 |
Item Level |
|
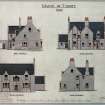 |
On-line Digital Images |
SC 638702 |
Records of Duncan and Munro, architects, Aberdeen, Scotland |
Plans, sections and elevations, details of drainage and fittings.
Scanned image of E 4584 CN. |
|
Item Level |
|
|
Photographs and Off-line Digital Images |
SC 638703 |
Records of Duncan and Munro, architects, Aberdeen, Scotland |
Scanned image of E 4582 CN. |
|
Item Level |
|
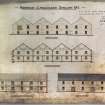 |
On-line Digital Images |
SC 638704 |
Records of Duncan and Munro, architects, Aberdeen, Scotland |
Specifications for warehouses.
Scanned image of E 4588 CN. |
|
Item Level |
|
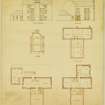 |
On-line Digital Images |
SC 638714 |
Records of Duncan and Munro, architects, Aberdeen, Scotland |
Scanned image of E 4594 CN. |
|
Item Level |
|
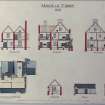 |
On-line Digital Images |
SC 638715 |
Records of Duncan and Munro, architects, Aberdeen, Scotland |
Scanned image of E 4592 CN. |
|
Item Level |
|
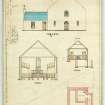 |
On-line Digital Images |
SC 638716 |
Records of Duncan and Munro, architects, Aberdeen, Scotland |
Aberchider, Old Free Church, Marnoch Church.
Plans, sections and elevations, 1884.
|
1884 |
Item Level |
|
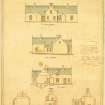 |
On-line Digital Images |
SC 638718 |
Records of Duncan and Munro, architects, Aberdeen, Scotland |
Scanned image of E 4580 CN. |
|
Item Level |
|
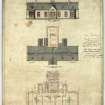 |
On-line Digital Images |
SC 638720 |
Records of Duncan and Munro, architects, Aberdeen, Scotland |
Fyvie Cottage Hospital.
Plans, sections and elevations. |
|
Item Level |
|
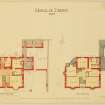 |
On-line Digital Images |
SC 638721 |
Records of Duncan and Munro, architects, Aberdeen, Scotland |
Scanned image of E 4578 CN. |
|
Item Level |
|
|
Manuscripts |
DM 1890/7/2 |
Records of Duncan and Munro, architects, Aberdeen, Scotland |
Specification for repairs and alterations, 1894. |
1894 |
Item Level |
|
|
Manuscripts |
DM 1890/13/2 |
Records of Duncan and Munro, architects, Aberdeen, Scotland |
Specification for mason work. |
1898 |
Item Level |
|
|
Prints and Drawings |
DM 1890/16/1 |
Records of Duncan and Munro, architects, Aberdeen, Scotland |
Site plan showing water supply and details of cistern. |
c. 1893 |
Item Level |
|
|
Manuscripts |
DM 1890/16/2 |
Records of Duncan and Munro, architects, Aberdeen, Scotland |
Specification for water supply and details of payment. |
1893 |
Item Level |
|