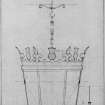 |
On-line Digital Images |
SC 950722 |
Plan and elevation drawings of a proposed lantern for Holyrood Palace.
Inscribed: "Palace of Hlyroodhouse. Proposed Lantern for King's and Queen's Staircases". |
24/10/1963 |
Item Level |
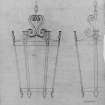 |
On-line Digital Images |
SC 950723 |
Plan, section and elevation drawings of a proposed lantern for Holyrood Palace. |
1963 |
Item Level |
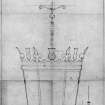 |
On-line Digital Images |
SC 950724 |
Elevation drawing of proposed lantern.
Inscribed: "Palace of Holyroodhouse. Proposed Lantern for King's and Queen's Staircases". |
24/10/1963 |
Item Level |
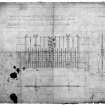 |
On-line Digital Images |
SC 950729 |
Front elevation, section and plan.
Inscribed: "Design for Proposed New Garden Gate". |
27/11/1930 |
Item Level |
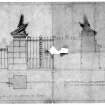 |
On-line Digital Images |
SC 950730 |
Elevation and plan drawings.
Inscribed: "Touch House, Stirlingshire. Design for Proposed Gates, B ". |
28/8/1928 |
Item Level |
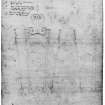 |
On-line Digital Images |
SC 950731 |
Plan and elevation drawings of proposed lantern. |
1963 |
Item Level |
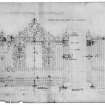 |
On-line Digital Images |
SC 950732 |
Detail of new railing at garden gate. |
8/1914 |
Item Level |
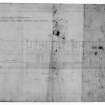 |
On-line Digital Images |
SC 950733 |
Detail of new railing at garden gate. |
8/12/1932 |
Item Level |
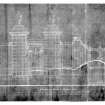 |
On-line Digital Images |
SC 950734 |
Elevation of railing and entrance gate. Blueprint of Scheme 3, B2. |
1914 |
Item Level |
|
Photographs and Off-line Digital Images |
E 53099 |
Plan and elevation drawings of a proposed lantern for Holyrood Palace.
Inscribed: "Palace of Holyroodhouse. Proposed Lantern for King's and Queen's Staircases". |
24/10/1963 |
Item Level |
|
Photographs and Off-line Digital Images |
E 53100 |
Plan, section and elevation drawings of a proposed lantern for Holyrood Palace. |
1963 |
Item Level |
|
Photographs and Off-line Digital Images |
E 53101 |
Elevation drawing of proposed lantern.
Inscribed: "Palace of Holyroodhouse. Proposed Lantern for King's and Queen's Staircases". |
24/10/1963 |
Item Level |
|
Photographs and Off-line Digital Images |
E 53105 |
Detail of proposed gates. Drawing No. 70. |
30/12/1939 |
Item Level |
|
Photographs and Off-line Digital Images |
E 53106 |
Front elevation, section and plan.
Inscribed: "Design for Proposed New Garden Gate". |
27/11/1930 |
Item Level |
|
Photographs and Off-line Digital Images |
E 53107 |
Elevation and plan drawings.
Inscribed: "Touch House, Stirlingshire. Design for Proposed Gates, B ". |
28/8/1928 |
Item Level |
|
Photographs and Off-line Digital Images |
E 53108 |
Plan and elevation drawings of proposed lantern. |
1963 |
Item Level |
|
Photographs and Off-line Digital Images |
E 53110 |
Detail of new railing at garden gate. |
8/12/1932 |
Item Level |
|
Photographs and Off-line Digital Images |
E 53111 |
Elevation of railing and entrance gate. Blueprint of Scheme 3, B2. |
1914 |
Item Level |
|
Photographs and Off-line Digital Images |
SC 950728 |
Detail of proposed gates. Drawing No. 70. |
30/12/1939 |
Item Level |














