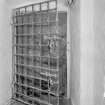 |
On-line Digital Images |
SC 767378 |
Detail of one of a pair of yetts in the basement
Digital image of DF 261 |
11/1961 |
Item Level |
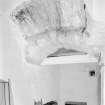 |
On-line Digital Images |
SC 767379 |
View of part of original kitchen in basement
Digital image of DF 262 |
11/1961 |
Item Level |
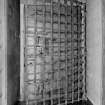 |
On-line Digital Images |
SC 767381 |
Detail of yett on interior of entrance doorway
Digital image of DF 271 |
11/1961 |
Item Level |
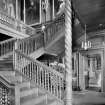 |
On-line Digital Images |
SC 767382 |
View of main staircase
Digital image of DF 272 |
11/1961 |
Item Level |
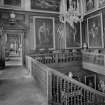 |
On-line Digital Images |
SC 767383 |
View of main staircase at first-floor level
Digital image of DF 273 |
11/1961 |
Item Level |
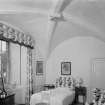 |
On-line Digital Images |
SC 767385 |
View of vaulted ceiling in bedroom
Digital image of DF 296 |
11/1961 |
Item Level |
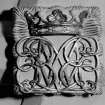 |
On-line Digital Images |
SC 767386 |
Detail of coronet decoration on vaulted ceiling of bedroom
Digital image of DF 297 |
11/1961 |
Item Level |
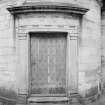 |
On-line Digital Images |
SC 767376 |
Detail of doorway in SW tower
Digital image of DF 256 |
11/1961 |
Item Level |
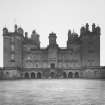 |
On-line Digital Images |
SC 2499564 |
View from N. |
11/1961 |
Item Level |
|
Photographs and Off-line Digital Images |
DF 265 |
Interior.
Detail of Queensberry Monument. |
11/1961 |
Item Level |
|
Photographs and Off-line Digital Images |
DF 264 |
Interior.
Detail of Queensberry Monument. |
11/1961 |
Item Level |
|
Photographs and Off-line Digital Images |
DF 263 |
Interior.
Detail of Queensberry Monument. |
11/1961 |
Item Level |
|
Photographs and Off-line Digital Images |
DF 256 |
Detail of doorway in SW tower |
11/1961 |
Item Level |
|
Photographs and Off-line Digital Images |
DF 261 |
Detail of one of a pair of yetts in the basement |
11/1961 |
Item Level |
|
Photographs and Off-line Digital Images |
DF 262 |
View of part of original kitchen in basement |
11/1961 |
Item Level |
|
Photographs and Off-line Digital Images |
DF 271 |
Detail of yett on interior of entrance doorway |
11/1961 |
Item Level |
|
Photographs and Off-line Digital Images |
DF 272 |
View of main staircase |
11/1961 |
Item Level |
|
Photographs and Off-line Digital Images |
DF 273 |
View of main staircase at first-floor level |
11/1961 |
Item Level |
|
Photographs and Off-line Digital Images |
DF 296 |
View of vaulted ceiling in bedroom |
11/1961 |
Item Level |
|
Photographs and Off-line Digital Images |
DF 297 |
Detail of coronet decoration on vaulted ceiling of bedroom |
11/1961 |
Item Level |
|
Photographs and Off-line Digital Images |
DF 243 |
Detail of wrought iron staircase. |
11/1961 |
Item Level |
|
Photographs and Off-line Digital Images |
DF 233 |
View from N. |
11/1961 |
Item Level |
|
Photographs and Off-line Digital Images |
DF 286 |
Interior.
View of dining room. |
11/1961 |
Item Level |
|
Photographs and Off-line Digital Images |
DF 268 |
Interior.
Detailof chimney piece. |
11/1961 |
Item Level |














