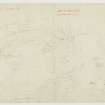RCAHMS Roxburghshire Drawings
551 1/4/1/13/1
Description RCAHMS Roxburghshire Drawings
Collection Records of the Royal Commission on the Ancient and Historical Monuments of Scotland (RCAHMS), Edinbu
Catalogue Number 551 1/4/1/13/1
Category All Other
Permalink http://canmore.org.uk/collection/1593952






















