| Preview |
Category |
Catalogue Number |
Title |
Date |
Level |
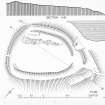 |
On-line Digital Images |
DP 039900 |
Publication drawing; plan of earthwork, Sandyknowe |
c. 1947 |
Item Level |
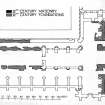 |
On-line Digital Images |
DP 094332 |
Publication drawing; Melrose Abbey, early foundations of church. |
c. 1932 |
Item Level |
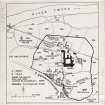 |
On-line Digital Images |
DP 103104 |
Publication drawing; Melrose Abbey, plan of precinct. |
c. 1932 |
Item Level |
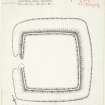 |
On-line Digital Images |
DP 267415 |
Publication drawing; Kirndean, moated site. |
c. 1948 |
Item Level |
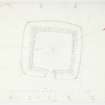 |
On-line Digital Images |
DP 267416 |
Survey drawing; Kirndean, moated site. |
29/9/1948 |
Item Level |
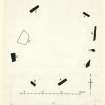 |
On-line Digital Images |
DP 286453 |
Publication drawing; stone circle, Ninestone Rig |
c. 1948 |
Item Level |
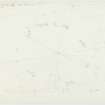 |
On-line Digital Images |
DP 286454 |
Plane-table survey |
30/9/1948 |
Item Level |
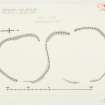 |
On-line Digital Images |
DP 286455 |
Publication drawing; Ninestone Rig, enclosures. |
c. 1948 |
Item Level |
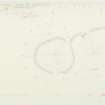 |
On-line Digital Images |
DP 286456 |
Plane-table survey |
30/9/1948 |
Item Level |
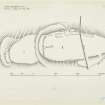 |
On-line Digital Images |
DP 286457 |
Publication drawing; plan of forts, Denholm Hill |
c. 1948 |
Item Level |
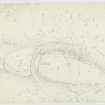 |
On-line Digital Images |
DP 286458 |
Plane-table survey |
21/7/1948 |
Item Level |
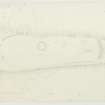 |
On-line Digital Images |
DP 286459 |
Plane-table survey |
19/7/1948 |
Item Level |
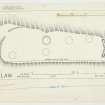 |
On-line Digital Images |
DP 286460 |
Publication drawing; plan of Kaim Law |
c. 1948 |
Item Level |
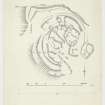 |
On-line Digital Images |
DP 286461 |
Publication drawing; plan |
c. 1948 |
Item Level |
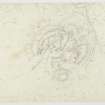 |
On-line Digital Images |
DP 286462 |
Plane-table survey |
7/7/1948 |
Item Level |
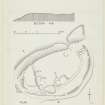 |
On-line Digital Images |
DP 286463 |
Publication drawing; plan and section |
c. 1948 |
Item Level |
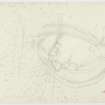 |
On-line Digital Images |
DP 286464 |
Plane-table survey |
14/7/1948 |
Item Level |
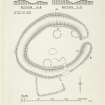 |
On-line Digital Images |
DP 286465 |
Publication drawing, based on 1933 survey |
c. 1933 |
Item Level |
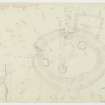 |
On-line Digital Images |
DP 286466 |
Plane-table survey |
14/3/1933 |
Item Level |
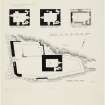 |
On-line Digital Images |
DP 287596 |
Plan of ground, first, second and third floors. |
1932 |
Item Level |
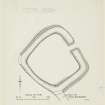 |
On-line Digital Images |
DP 287014 |
Publication drawing; plan of Homestead Moat, Bloomfield |
c. 1934 |
Item Level |
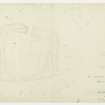 |
On-line Digital Images |
DP 287015 |
Plane-table survey |
25/6/1934 |
Item Level |
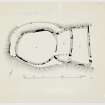 |
On-line Digital Images |
DP 287016 |
Publication drawing; plan of fort, Castle Hill |
c. 1949 |
Item Level |
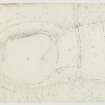 |
On-line Digital Images |
DP 287017 |
Plane-table survey |
12/9/1949 |
Item Level |






























