Leuchie House.
551 500/1/10/2/28
Description Leuchie House.
Collection Historic Environment Scotland
Catalogue Number 551 500/1/10/2/28
Category All Other
Permalink http://canmore.org.uk/collection/1587027
Description Leuchie House.
Collection Historic Environment Scotland
Catalogue Number 551 500/1/10/2/28
Category All Other
Permalink http://canmore.org.uk/collection/1587027
Collection Level (551 500) Historic Environment Scotland
> Group Level (551 500/1) Survey and Recording Programmes
>> Sub-Group Level (551 500/1/10) Listed Building Area Survey Programme
>>> Sub-Group Level (551 500/1/10/2) East Lothian.
>>>> Batch Level (551 500/1/10/2/28) Leuchie House.
| Preview | Category | Catalogue Number | Title | Date | Level |
|---|---|---|---|---|---|
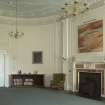 |
On-line Digital Images | DP 267421 | Ground floor. Oval drawing room from south. | 8/1/2018 | Item Level |
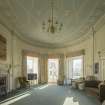 |
On-line Digital Images | DP 267422 | Ground floor. Oval drawing room from north. | 8/1/2018 | Item Level |
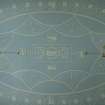 |
On-line Digital Images | DP 267423 | Ground floor. Oval drawing room, plan view of ceiling. | 8/1/2018 | Item Level |
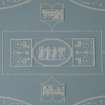 |
On-line Digital Images | DP 267424 | Ground floor. Oval drawing room, plan view of central section of ceiling | 8/1/2018 | Item Level |
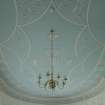 |
On-line Digital Images | DP 267425 | Ground floor. Oval drawing room, ceiling from north. | 8/1/2018 | Item Level |
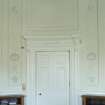 |
On-line Digital Images | DP 267426 | Ground floor. Oval drawing room, door and plaster panels. | 8/1/2018 | Item Level |
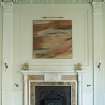 |
On-line Digital Images | DP 267427 | Ground floor. Oval drawing room, fireplace and pilasters. | 8/1/2018 | Item Level |
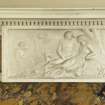 |
On-line Digital Images | DP 267428 | Ground floor. Oval drawing room, fireplace, detail of central panel. | 8/1/2018 | Item Level |
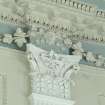 |
On-line Digital Images | DP 267429 | Ground floor. Oval drawing room, detail of pilaster capital. | 8/1/2018 | Item Level |
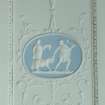 |
On-line Digital Images | DP 267430 | Ground floor. Oval drawing room, detail of plasterwork panel. | 8/1/2018 | Item Level |
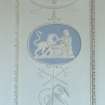 |
On-line Digital Images | DP 267431 | Ground floor. Oval drawing room, detail of plasterwork panel. | 8/1/2018 | Item Level |
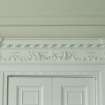 |
On-line Digital Images | DP 267432 | Ground floor. Oval drawing room, detail of overdoor frieze. | 8/1/2018 | Item Level |
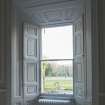 |
On-line Digital Images | DP 267433 | Ground floor. Library, window. | 8/1/2018 | Item Level |
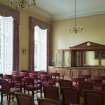 |
On-line Digital Images | DP 267434 | Ground floor. Dining room from south west. | 8/1/2018 | Item Level |
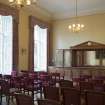 |
On-line Digital Images | DP 267435 | Ground floor. Dining room from south west. | 8/1/2018 | Item Level |
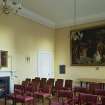 |
On-line Digital Images | DP 267436 | Ground floor. Dining room from north east. | 8/1/2018 | Item Level |
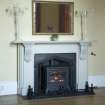 |
On-line Digital Images | DP 267437 | Ground floor. Dining room, fireplace. | 8/1/2018 | Item Level |
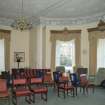 |
On-line Digital Images | DP 267438 | Ground floor. Drawing room from north. | 8/1/2018 | Item Level |
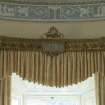 |
On-line Digital Images | DP 267439 | Ground floor. Drawing room, detail of curtain pelmet. | 8/1/2018 | Item Level |
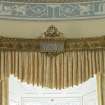 |
On-line Digital Images | DP 267440 | Ground floor. Drawing room, detail of curtain pelmet. | 8/1/2018 | Item Level |
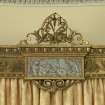 |
On-line Digital Images | DP 267441 | Ground floor. Drawing room, curtain pelmet, detail of central panel. | 8/1/2018 | Item Level |
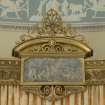 |
On-line Digital Images | DP 267442 | Ground floor. Drawing room, curtain pelmet, detail of central panel. | 8/1/2018 | Item Level |
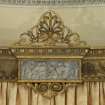 |
On-line Digital Images | DP 267443 | Ground floor. Drawing room, pelmet, detail of central panel | 8/1/2018 | Item Level |
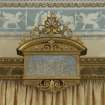 |
On-line Digital Images | DP 267444 | Ground floor. Drawing room, curtain pelmet, detail of central panel. | 8/1/2018 | Item Level |

© Historic Environment Scotland. Scottish Charity No. SC045925