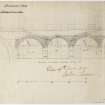 |
On-line Digital Images |
DP 095423 |
South Bridge -Section of Vaults in front of Lot 4
Signed and Dated "Colin Lauder 1787" |
1787 |
Item Level |
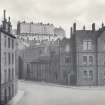 |
On-line Digital Images |
DP 102382 |
Edinburgh, Cambridge Street with Free Gaelic Church (later United Free Church) and Lothian Road Public school (now the site of the Usher Hall)
View from W.
Signed: 'J.Drummond Shiels' 'Edinburgh'.
Label on reverse reads: 'From J.Drummond Shiels. Successor to Alexander Nicol. Photographer, 70 and 72 Lauriston Place, Edinburgh'. |
c. 1900 |
Item Level |
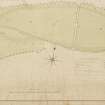 |
On-line Digital Images |
DP 161894 |
Plan of Leith Sands compared with the Meadows and Burntfield Links (sic.). Includes Solamander Street and Baltick Street (sic.).
Signed by Thomas Bonnar, 16th Nov. 1811 |
11/1811 |
Item Level |
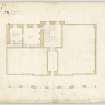 |
On-line Digital Images |
DP 206695 |
Sheet 1 - plan of first floor (ground)
Showing alterations on Officers Room.
Unsigned. |
12/1856 |
Item Level |
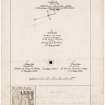 |
On-line Digital Images |
DP 248382 |
Plan of sundial pillar and memorial trees at West Meadows, and plan of West Meadows showing sundial, pillars etc. |
c. 1886 |
Item Level |
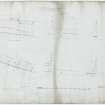 |
On-line Digital Images |
DP 238840 |
Drawing of the Flodden Wall at the Pleasance beside the City Hospital showing a block plan, elevation towards Pleasance, cross-sections A-B, C-D, E-F, G-H, I-J.
Insc. 'Old City Wall adjoining Pleasance (City Hospital East Boundary). P.W.O. 4th Novr. 1901. Public Works Office City Chambers Edinburgh 4th November 1901.' |
|
Item Level |
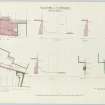 |
On-line Digital Images |
DP 238841 |
Drawing of the Flodden Wall at the Pleasance beside the City Hospital showing a block plan, elevation of wall, cross-sections A-B, C-D, E-F, G-H, I-J, K-L.
Insc. 'Old City Wall - 7 to 15 Pleasance. Plan and Sections.' |
|
Item Level |
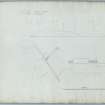 |
On-line Digital Images |
DP 238842 |
Drawing of the Flodden Wall at the Pleasance beside the City Hospital showing a block plan, elevation of wall towards Pleasance, cross-sections A-B, C-D, E-F.
Insc. 'Old City Wall adjoining Pleasance. (City Hospital East Boundary) Public Works Office - City Chambers, Edinburgh. 4th November, 1901.' |
|
Item Level |
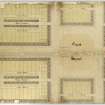 |
On-line Digital Images |
DP 254596 |
St Andrew Square showing feus East of Hanover Street to and including St Andrew Square |
c. 1775 |
Item Level |
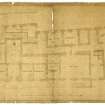 |
On-line Digital Images |
DP 302019 |
Plan showing Proposed Alterations to Ground Floor
Signed and Dated "Charles Macpherson 13 April 1871" |
13/4/1871 |
Item Level |
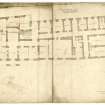 |
On-line Digital Images |
DP 302020 |
Plan of Court Room Floor showing Alterations
u.s. Dated "131 George Street 21 October 1873" |
21/10/1873 |
Item Level |
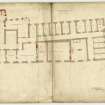 |
On-line Digital Images |
DP 302021 |
Plan of First Floor showing Alterations
u.s. Dated "131 George Street 21 October 1873" |
21/10/1873 |
Item Level |
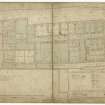 |
On-line Digital Images |
DP 302022 |
Plan of Basement (numbered No.3)
Signed and Dated "William Nixon June 1865"
Signed in contract on 'No.1' Plan of foundation and drain above |
6/1865 |
Item Level |
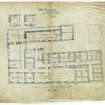 |
On-line Digital Images |
DP 302023 |
Plan of Police Chambers First Floor No.25/835
u.s. u.d. |
1870 |
Item Level |
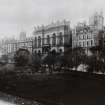 |
On-line Digital Images |
SC 2575723 |
Edinburgh, Castle Terrace, Synod Hall.
View of entrance front from Kings Stable Road.
Signed: 'J.Drummond Shiels' 'Edinburgh'.
Label on reverse reads: 'From J.Drummond Shiels. Successor to Alexander Nicol. Photographer, 70 and 72 Lauriston Place, Edinburgh'. |
|
Item Level |
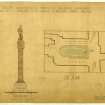 |
On-line Digital Images |
DP 353750 |
Nicolson Square - plan of proposed bronze pillar to be erected and elevation.
Signed: 'PWO' |
24/12/1908 |
Item Level |
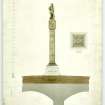 |
On-line Digital Images |
DP 353751 |
Nicolson Square - proposed bronze pillar elevation.
Signed: 'PWO' |
5/12/1908 |
Item Level |
|
Print Room |
DC 7875 |
London Street
Elevation
Inscribed: 'Elevation for London Street' |
3/1806 |
Item Level |
|
Print Room |
DC 6533 PO |
Historic photographic view of park. |
c. 1900 |
Item Level |
|
Print Room |
DC 6534 PO |
Historic photographic view of park. |
c. 1900 |
Item Level |
|
Print Room |
DC 6856 |
Retail ground floor plan of buildings marked from Cowgate to N side of Adam Square. |
|
Item Level |
|
Print Room |
J 13926 PO |
Photographic copy of plan entitled 'A feuing plan of the lands of Grange, a property of Sir John Dick Lauder, Bart'.
Original dated 1858.
|
|
Item Level |
|
Print Room |
J 13953 PO |
Photographic copy of plan entitled 'A feuing plan of the lands of Grange, a property of Sir John Dick Lauder, Bart'.
Original dated 1858.
|
|
Item Level |
|
Prints and Drawings |
DC 7699 |
"Plan of lands, etc. proposed to be acquired" for the City Chambers
Signed and Dated "Edinburgh, November 1886. Prepared by R. Morham" |
11/1886 |
Item Level |






















