| Preview |
Category |
Catalogue Number |
Title |
Date |
Level |
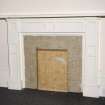 |
On-line Digital Images |
DP 037272 |
Interior.Ground floor drawing room, detail of fireplace |
24/1/2008 |
Item Level |
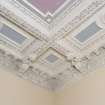 |
On-line Digital Images |
DP 037273 |
Interior.Ground floor drawing room, detail of cornice |
24/1/2008 |
Item Level |
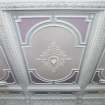 |
On-line Digital Images |
DP 037275 |
Interior.Ground floor detail of ceiling |
24/1/2008 |
Item Level |
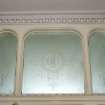 |
On-line Digital Images |
DP 037276 |
Interior.Ground floor drawing room, detail of etched glass |
24/1/2008 |
Item Level |
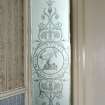 |
On-line Digital Images |
DP 037278 |
Interior.Ground floor drawing room, detail of etched glass |
24/1/2008 |
Item Level |
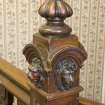 |
On-line Digital Images |
DP 037279 |
Interior. First floor staircase landing, detail of newell post |
24/1/2008 |
Item Level |
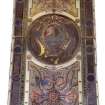 |
On-line Digital Images |
DP 037280 |
Interior. Staircase, detail of boarded up stained glass |
24/1/2008 |
Item Level |
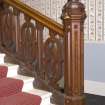 |
On-line Digital Images |
DP 037281 |
Interior. Staircase, detail of balustrade and newell post |
24/1/2008 |
Item Level |
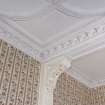 |
On-line Digital Images |
DP 037283 |
Interior. Entrance hall, detail of cornice |
24/1/2008 |
Item Level |
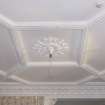 |
On-line Digital Images |
DP 037284 |
Interior. Entrance hall, detail of ceiling |
24/1/2008 |
Item Level |
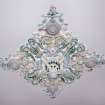 |
On-line Digital Images |
DP 037286 |
Interior.Ground floor dining room, detail of ceiling rose |
24/1/2008 |
Item Level |
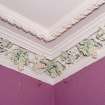 |
On-line Digital Images |
DP 037287 |
Interior.Ground floor dining room, detail of cornice |
24/1/2008 |
Item Level |
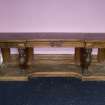 |
On-line Digital Images |
DP 037288 |
Interior.Ground floor dining room, detail of sideboard |
24/1/2008 |
Item Level |
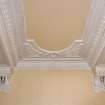 |
On-line Digital Images |
DP 037290 |
Interior.Ground floor W billiard room, detail of ceiling |
24/1/2008 |
Item Level |
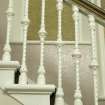 |
On-line Digital Images |
DP 037291 |
Interior. Back stair, detail of balustrade |
24/1/2008 |
Item Level |
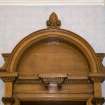 |
On-line Digital Images |
DP 037292 |
Interior. Ground floor office, detail of alcove |
24/1/2008 |
Item Level |
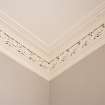 |
On-line Digital Images |
DP 037293 |
Interior.Ground floor detail of cornice |
24/1/2008 |
Item Level |
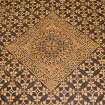 |
On-line Digital Images |
DP 037294 |
Interior. Entrance porch, detail of flooring |
24/1/2008 |
Item Level |
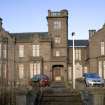 |
On-line Digital Images |
DP 037295 |
View from S |
24/1/2008 |
Item Level |
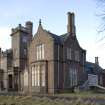 |
On-line Digital Images |
DP 037296 |
View from SE |
24/1/2008 |
Item Level |
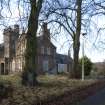 |
On-line Digital Images |
DP 037297 |
View from drive to SE |
24/1/2008 |
Item Level |
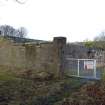 |
On-line Digital Images |
DP 037298 |
View of garden wall |
24/1/2008 |
Item Level |
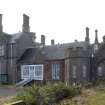 |
On-line Digital Images |
DP 037299 |
View from E |
24/1/2008 |
Item Level |
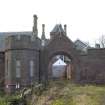 |
On-line Digital Images |
DP 037300 |
View of entrance to rear courtyard |
24/1/2008 |
Item Level |






























