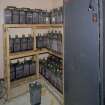 |
On-line Digital Images |
SC 1371535 |
Interior. Ground floor, battery room, view from SE |
6/9/2005 |
Item Level |
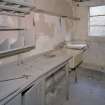 |
On-line Digital Images |
SC 1371536 |
Interior. Ground floor, pantry, view from E |
6/9/2005 |
Item Level |
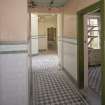 |
On-line Digital Images |
SC 1371537 |
Interior. Ground floor, tiled corridor leading to kitchen |
6/9/2005 |
Item Level |
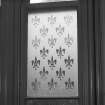 |
On-line Digital Images |
SC 1371538 |
Interior. Ground floor, main corridor, detail of etched glass 'fleur de lis' |
6/9/2005 |
Item Level |
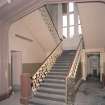 |
On-line Digital Images |
SC 1371539 |
Interior. Ground floor, main staircase, view from S |
6/9/2005 |
Item Level |
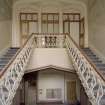 |
On-line Digital Images |
SC 1371540 |
Interior. Main staircase, view from half landing to N |
6/9/2005 |
Item Level |
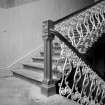 |
On-line Digital Images |
SC 1371541 |
Interior. Main staircase, detail of newel post and balustrade |
6/9/2005 |
Item Level |
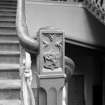 |
On-line Digital Images |
SC 1371542 |
Interior. Main staircase, detail of carved lion on newel post |
6/9/2005 |
Item Level |
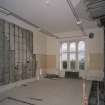 |
On-line Digital Images |
SC 1371543 |
Interior. 1st floor, room to S of main staircase, view from NW |
6/9/2005 |
Item Level |
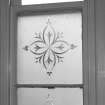 |
On-line Digital Images |
SC 1371544 |
Interior. 1st floor, corridor, detail of etched glass |
6/9/2005 |
Item Level |
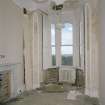 |
On-line Digital Images |
SC 1371545 |
Interior. 1st floor, E Princes room, view from NW |
6/9/2005 |
Item Level |
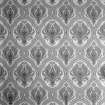 |
On-line Digital Images |
SC 1371546 |
Interior. 1st floor, W Princes room, detail of wallpaper |
6/9/2005 |
Item Level |
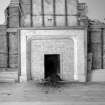 |
On-line Digital Images |
SC 1371547 |
Interior. 1st floor, W Princes room, detail of fireplace |
6/9/2005 |
Item Level |
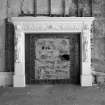 |
On-line Digital Images |
SC 1371548 |
Interior. 1st floor, Sir James Matheson's bedroom, detail of fireplace |
6/9/2005 |
Item Level |
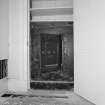 |
On-line Digital Images |
SC 1371549 |
Interior. 1st floor, Sir James Matheson's bedroom, detail of safe |
6/9/2005 |
Item Level |
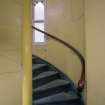 |
On-line Digital Images |
SC 1371550 |
Interior. 1st floor, servant stair, view from S |
6/9/2005 |
Item Level |
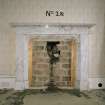 |
On-line Digital Images |
SC 1371551 |
Interior. 1st floor, E Princes room, detail of fireplace |
6/9/2005 |
Item Level |
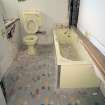 |
On-line Digital Images |
SC 1371552 |
Interior. 1st floor, Princes bathroom |
6/9/2005 |
Item Level |
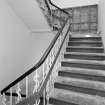 |
On-line Digital Images |
SC 1371553 |
Interior. 2nd floor, back stair, view from W |
6/9/2005 |
Item Level |
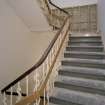 |
On-line Digital Images |
SC 1371554 |
Interior. 2nd floor, back stair, view from W |
6/9/2005 |
Item Level |
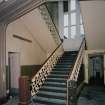 |
On-line Digital Images |
SC 2643586 |
Interior. Ground floor, main staircase, view from S |
6/9/2005 |
Item Level |
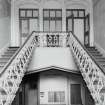 |
On-line Digital Images |
SC 2643587 |
Interior. Main staircase, view from half landing to N |
6/9/2005 |
Item Level |
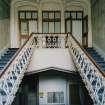 |
On-line Digital Images |
SC 2643651 |
Interior. Main staircase, view from half landing to N |
6/9/2005 |
Item Level |
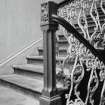 |
On-line Digital Images |
SC 2643652 |
Interior. Main staircase, detail of newel post and balustrade |
6/9/2005 |
Item Level |





























