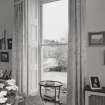 |
On-line Digital Images |
SC 2562177 |
Interior. Ground floor, drawing room, view looking through E window showing river beyond |
13/5/2005 |
Item Level |
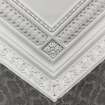 |
On-line Digital Images |
SC 2562178 |
Interior. Ground floor, library, detail of cornice |
13/5/2005 |
Item Level |
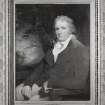 |
On-line Digital Images |
SC 2562179 |
Interior. Ground floor, library, Raeburn portrait of Donald Cameron of Lochiel |
13/5/2005 |
Item Level |
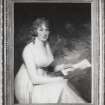 |
On-line Digital Images |
SC 2562180 |
Interior. Ground floor, library, Raeburn portrait of Anne Cameron of Lochiel |
13/5/2005 |
Item Level |
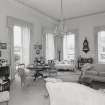 |
On-line Digital Images |
SC 2562181 |
Interior. Ground floor, drawing room, view from NW |
13/5/2005 |
Item Level |
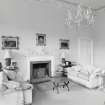 |
On-line Digital Images |
SC 2562182 |
Interior. Ground floor, drawing room, view from SE |
13/5/2005 |
Item Level |
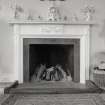 |
On-line Digital Images |
SC 2562183 |
Interior. Ground floor, drawing room, fireplace |
13/5/2005 |
Item Level |
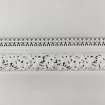 |
On-line Digital Images |
SC 2562184 |
Interior. Ground floor, drawing room, detail of cornice |
13/5/2005 |
Item Level |
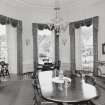 |
On-line Digital Images |
SC 2562185 |
Interior. Ground floor, dining room, view from S |
13/5/2005 |
Item Level |
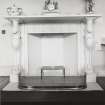 |
On-line Digital Images |
SC 2562186 |
Interior. Ground floor, dining room, fireplace |
13/5/2005 |
Item Level |
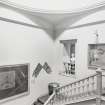 |
On-line Digital Images |
SC 2562187 |
Interior. 1st floor, landing, view from SW |
13/5/2005 |
Item Level |
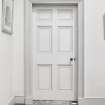 |
On-line Digital Images |
SC 2562188 |
Interior. 1st floor, landing, specimen door |
13/5/2005 |
Item Level |
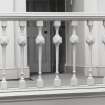 |
On-line Digital Images |
SC 2562189 |
Interior. 1st floor, landing, detail of balustrade |
13/5/2005 |
Item Level |
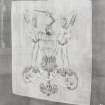 |
On-line Digital Images |
SC 2562190 |
Interior. 1st floor, landing, detail of Jacobite standard |
13/5/2005 |
Item Level |
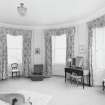 |
On-line Digital Images |
SC 2562191 |
Interior. 1st floor, N bedroom, view from SE |
13/5/2005 |
Item Level |
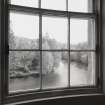 |
On-line Digital Images |
SC 2562192 |
Interior. 1st floor, N bedroom, view of river through curved E window of bay |
13/5/2005 |
Item Level |
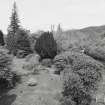 |
On-line Digital Images |
SC 2562193 |
View of landscaped garden and river from 1st floor bay window to E |
13/5/2005 |
Item Level |
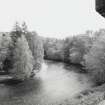 |
On-line Digital Images |
SC 2562194 |
View of river from 1st floor bay window to W |
13/5/2005 |
Item Level |
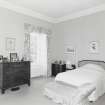 |
On-line Digital Images |
SC 2562195 |
Interior. 1st floor, NE bedroom, view from SW |
13/5/2005 |
Item Level |
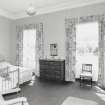 |
On-line Digital Images |
SC 2562196 |
Interior. 1st floor, SE bedroom, view from NW |
13/5/2005 |
Item Level |
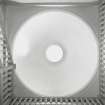 |
On-line Digital Images |
SC 2562197 |
Interior. Staircase hall, view of underside of dome |
13/5/2005 |
Item Level |
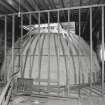 |
On-line Digital Images |
SC 2562198 |
Interior. 2nd floor (attic), view of dome showing construction |
13/5/2005 |
Item Level |
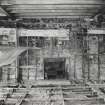 |
On-line Digital Images |
SC 2562199 |
Interior. 2nd floor (attic), view showing fireplace |
13/5/2005 |
Item Level |
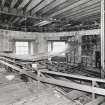 |
On-line Digital Images |
SC 2562200 |
Interior. 2nd floor (attic), view showing bay window on N wall |
13/5/2005 |
Item Level |





























