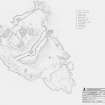Inchkeith
551 1/129/5/5
Description Inchkeith
Collection Records of the Royal Commission on the Ancient and Historical Monuments of Scotland (RCAHMS), Edinbu
Catalogue Number 551 1/129/5/5
Category All Other
Permalink http://canmore.org.uk/collection/1459679











