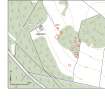 |
On-line Digital Images |
SC 1400270 |
RCAHMS illustration: Laggandhu, Hut-circles and Farmstead, location map |
2007 |
Item Level |
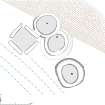 |
On-line Digital Images |
SC 1400271 |
RCAHMS illustration: Pityoulish, barrows, plan |
2007 |
Item Level |
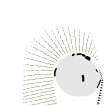 |
On-line Digital Images |
SC 1400272 |
RCAHMS illustration: Plan of Pictish Barrow |
7/2007 |
Item Level |
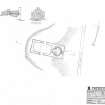 |
On-line Digital Images |
SC 1400310 |
RCAHMS survey drawing: Sliabhclachd, kiln barn, plan, section & elevation. |
7/3/2007 |
Item Level |
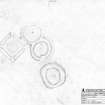 |
On-line Digital Images |
SC 1400311 |
RCAHMS survey drawing: Pityoulish, barrows, plan. |
8/3/2007 |
Item Level |
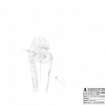 |
On-line Digital Images |
SC 1400312 |
RCAHMS survey drawing: Pityoulish, cairn, plan. |
9/3/2007 |
Item Level |
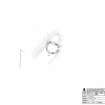 |
On-line Digital Images |
SC 1400323 |
RCAHMS survey drawing: Lynebeg, hut-circle, plan. |
9/3/2007 |
Item Level |
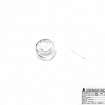 |
On-line Digital Images |
SC 1400324 |
RCAHMS survey drawing: Laggandhu, hut-circle, plan. |
7/3/2007 |
Item Level |
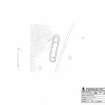 |
On-line Digital Images |
SC 1400325 |
RCAHMS survey drawing: Laggan Hill, building, plan. |
7/3/2007 |
Item Level |
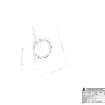 |
On-line Digital Images |
SC 1400326 |
RCAHMS survey drawing: Laintachan, hut-circle, plan. |
7/3/2007 |
Item Level |
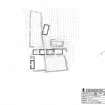 |
On-line Digital Images |
SC 1400327 |
RCAHMS survey drawing: Hill of Lethendry, plan. |
7/3/2007 |
Item Level |
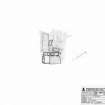 |
On-line Digital Images |
SC 1400328 |
RCAHMS survey drawing: Hill of Lethendry, plan. |
7/3/2007 |
Item Level |
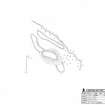 |
On-line Digital Images |
SC 1400329 |
RCAHMS survey drawing: Finlarig, ground plan, burnt mound. |
7/3/2007 |
Item Level |
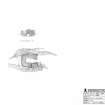 |
On-line Digital Images |
SC 1400330 |
RCAHMS survey drawing: Fae, Lime kiln, ground plan. |
5/3/2007 |
Item Level |
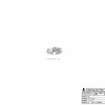 |
On-line Digital Images |
SC 1400331 |
RCAHMS survey drawing: Fae, Lime kiln, west elevation. |
5/3/2007 |
Item Level |
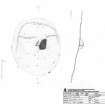 |
On-line Digital Images |
SC 1400332 |
RCAHMS survey drawing: Gaich Wood, cairn. |
8/3/2007 |
Item Level |
|
Prints and Drawings |
DC 44707 |
RCAHMS inked drawing: Plan of Glen carvie farmstead. Preparatory ink plan for scanning |
12/1/2000 |
Item Level |
|
Prints and Drawings |
DC 57627 |
RCAHMS survey drawing: Gaich Wood, cairn. |
8/3/2007 |
Item Level |
|
Prints and Drawings |
DC 57626 |
RCAHMS survey drawing: Fae, Lime kiln, west elevation. |
5/3/2007 |
Item Level |
|
Prints and Drawings |
DC 57625 |
RCAHMS survey drawing: Fae, Lime kiln, ground plan. |
5/3/2007 |
Item Level |
|
Prints and Drawings |
DC 57624 |
RCAHMS survey drawing: Finlarig, ground plan, burnt mound. |
7/3/2007 |
Item Level |
|
Prints and Drawings |
DC 57623 |
RCAHMS survey drawing: Hill of Lethendry, plan,. |
7/3/2007 |
Item Level |
|
Prints and Drawings |
DC 57622 |
RCAHMS survey drawing: Hill of Lethendry, plan. |
7/3/2007 |
Item Level |
|
Prints and Drawings |
DC 57621 |
RCAHMS survey drawing: Laggan Hill, building, plan. |
7/3/2007 |
Item Level |





















