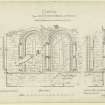 |
On-line Digital Images |
DP 160581 |
Elevations, section of window, south side of nave and east end of Dunstaffnage Castle Chapel.
|
10/1891 |
Item Level |
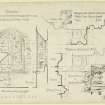 |
On-line Digital Images |
DP 160582 |
Plan, interior and exterior elevations, section of windows in nave of Dunstaffnage Castle Chapel.
|
10/1891 |
Item Level |
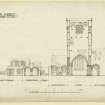 |
On-line Digital Images |
DP 160583 |
Plan of long section through transepts to chapter house looking East of Iona Abbey.
|
c. 1900 |
Item Level |
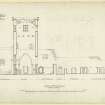 |
On-line Digital Images |
DP 160584 |
Plan of long section through cathedral looking west of Iona Abbey. |
c. 1900 |
Item Level |
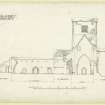 |
On-line Digital Images |
DP 160585 |
Transverse section through nave and cloister garth looking East of St Mary's Abbey, Iona. |
c. 1900 |
Item Level |
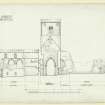 |
On-line Digital Images |
DP 160586 |
Transverse section through North transept and cloister garth looking South of St Mary's Abbey, Iona. |
c. 1900 |
Item Level |
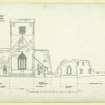 |
On-line Digital Images |
DP 160587 |
East elevation of church, monastic buildings and chapter house of St Mary's Abbey, Iona. |
c. 1900 |
Item Level |
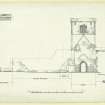 |
On-line Digital Images |
DP 160589 |
West elevation of church and monastic buildings, St Mary's Abbey, Iona. |
c. 1900 |
Item Level |
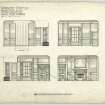 |
On-line Digital Images |
DP 192232 |
Elevations of wood panelling in Queen Mary's bedroom at Rossend Castle, Burntisland. |
8/1903 |
Item Level |
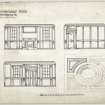 |
On-line Digital Images |
DP 192233 |
Elevations of wood panelling and plan of ceiling in dining room at Pittencrieff House, Dunfermline. |
c. 1903 |
Item Level |
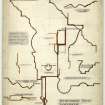 |
On-line Digital Images |
DP 192234 |
Details of architrave frieze and cornice of door between dining room and library at Pittencrieff House, Dunfermline. |
5/1903 |
Item Level |
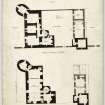 |
On-line Digital Images |
DP 192235 |
Plans of ground and first floor of Earlshall. |
6/1901 |
Item Level |
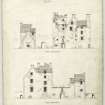 |
On-line Digital Images |
DP 192236 |
East and west elevations of Earlshall. |
6/1901 |
Item Level |
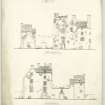 |
On-line Digital Images |
DP 192237 |
East and west elevations of Earlshall. |
6/1901 |
Item Level |
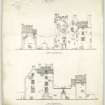 |
On-line Digital Images |
DP 192238 |
East and west elevations of Earlshall. |
6/1901 |
Item Level |
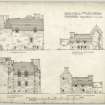 |
On-line Digital Images |
DP 192239 |
North and south elevations of Earlshall and elevations of outbuildings. |
c. 6/1901 |
Item Level |
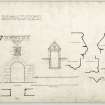 |
On-line Digital Images |
DP 192240 |
Elevation and section of entrance gateway with armorial panel at Earlshall with details of window, jambs, chimney copes and cope of parapet.
|
6/1901 |
Item Level |
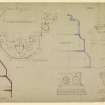 |
On-line Digital Images |
DP 172126 |
Plan and details, measurements at crossing, responds, pier bases, chancel base course and plan of piscina, Lindores Abbey.
|
c. 1900 |
Item Level |
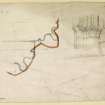 |
On-line Digital Images |
DP 172127 |
Pier and archmould in south transept and sketch of capital, Lindores Abbey.
|
c. 1900 |
Item Level |
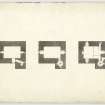 |
On-line Digital Images |
DP 198577 |
Plans of ground, first and second floor of Scotstarvit Tower. |
c. 1890 |
Item Level |
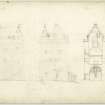 |
On-line Digital Images |
DP 198578 |
South and east elevations and section of Scotstarvit Tower. |
c. 1890 |
Item Level |
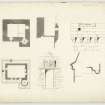 |
On-line Digital Images |
DP 198579 |
Plans of fourth floor and parapet, turret door elevation and details of Scotstarvit Tower. |
c. 1890 |
Item Level |
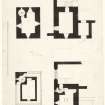 |
On-line Digital Images |
DP 172538 |
Plans of four stages of tower, St Serf's Church, Dysart. |
c. 1900 |
Item Level |
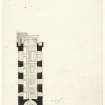 |
On-line Digital Images |
DP 172539 |
Tranverse section of tower, St Serf's Church, Dysart. |
c. 1900 |
Item Level |





























