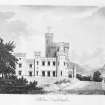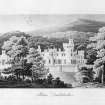Plans and views of ornamental domestic buildings executed in the castellated and other styles
551 359/6/1/449
Description Plans and views of ornamental domestic buildings executed in the castellated and other styles
Date 1836
Collection General Collection
Catalogue Number 551 359/6/1/449
Category All Other
Permalink http://canmore.org.uk/collection/1336817







