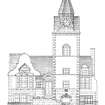 |
On-line Digital Images |
SC 337406 |
North elevation
Preparatory drawing for 'Tolbooths and Town-Houses', RCAHMS, 1996.
N.d.
|
|
Item Level |
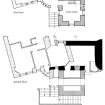 |
On-line Digital Images |
SC 337407 |
Plans: Ground floor; First floor.
Preparatory drawing for 'Tolbooths and Town-Houses', RCAHMS, 1996.
N.d.
|
|
Item Level |
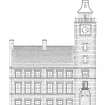 |
On-line Digital Images |
SC 337408 |
North elevation
Preparatory drawing for 'Tolbooths and Town-Houses', RCAHMS, 1996.
N.d. |
|
Item Level |
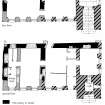 |
On-line Digital Images |
SC 337409 |
Plans: First Floor; Ground Floor
Preparatory drawing for 'Tolbooths and Town-Houses', RCAHMS, 1996.
|
1993 |
Item Level |
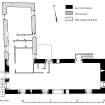 |
On-line Digital Images |
SC 337410 |
First floor plan
Preparatory drawing for 'Tolbooths and Town-Houses', RCAHMS, 1996.
N.d. |
|
Item Level |
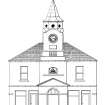 |
On-line Digital Images |
SC 337411 |
Nelevation.
Preparatory drawing for 'Tolbooths and Town-Houses', RCAHMS, 1996.
N.d. |
|
Item Level |
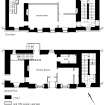 |
On-line Digital Images |
SC 337162 |
1 sheet of survey drawings: North Elevation; First floor; Ground floor.
Preparatory drawing for 'Tolbooths and Town-Houses', RCAHMS, 1996.
|
|
Item Level |
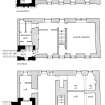 |
On-line Digital Images |
SC 337163 |
Floor plans: second; first; ground
Preparatory drawing for 'Tolbooths and Town-Houses', RCAHMS, 1996.
N.d. |
|
Item Level |
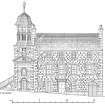 |
On-line Digital Images |
SC 337164 |
South elevation
Preparatory drawing for 'Tolbooths and Town-Houses', RCAHMS, 1996.
N.d. |
|
Item Level |
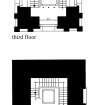 |
On-line Digital Images |
SC 337165 |
Floor plans
Preparatory drawing for 'Tolbooths and Town-Houses', RCAHMS, 1996.
|
|
Item Level |
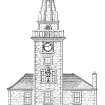 |
On-line Digital Images |
SC 337168 |
Elevation
Preparatory drawing for 'Tolbooths and Town-Houses', RCAHMS, 1996.
N.d. |
|
Item Level |
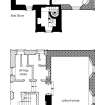 |
On-line Digital Images |
SC 337170 |
Floor plans: ground; first; second; third; fourth
Preparatory drawing for 'Tolbooths and Town-Houses', RCAHMS, 1996.
N.d. |
|
Item Level |
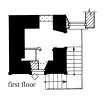 |
On-line Digital Images |
SC 337414 |
Plans: ground floor, first floor, second floor, clock stage.
Preparatory drawing for 'Tolbooths and Town-Houses', RCAHMS, 1996.
N.d |
|
Item Level |
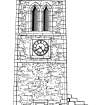 |
On-line Digital Images |
SC 337415 |
South elevation
Preparatory drawing for 'Tolbooths and Town-Houses', RCAHMS, 1996.
N.d |
|
Item Level |
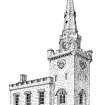 |
On-line Digital Images |
SC 337416 |
Perspective view, conjectural reconstruction (not to scale).
Preparatory drawing for 'Tolbooths and Town-Houses', RCAHMS, 1996.
N.d. |
|
Item Level |
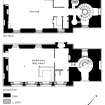 |
On-line Digital Images |
SC 337417 |
Floor plans
Preparatory drawing for 'Tolbooths and Town-Houses', RCAHMS, 1996.
N.d. |
|
Item Level |
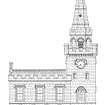 |
On-line Digital Images |
SC 337418 |
South elevation
Preparatory drawing for 'Tolbooths and Town-Houses', RCAHMS, 1996.
N.d. |
|
Item Level |
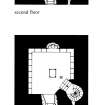 |
On-line Digital Images |
SC 337419 |
Plans: ground floor; first floor; second floor; clock stage
Preparatory drawing for 'Tolbooths and Town-Houses', RCAHMS, 1996.
N.d. |
|
Item Level |
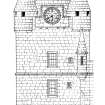 |
On-line Digital Images |
SC 337420 |
South west elevation
Preparatory drawing for 'Tolbooths and Town-Houses', RCAHMS, 1996.
N.d. |
|
Item Level |
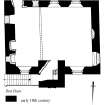 |
On-line Digital Images |
SC 337421 |
First floor plan
Preparatory drawing for 'Tolbooths and Town-Houses', RCAHMS, 1996.
N.d. |
|
Item Level |
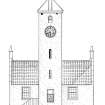 |
On-line Digital Images |
SC 337422 |
North elevation
Preparatory drawing for 'Tolbooths and Town-Houses', RCAHMS, 1996.
N.d. |
|
Item Level |
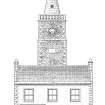 |
On-line Digital Images |
SC 337423 |
East elevation
Preparatory draing for 'Tolbooths and Town-houses', RCAHMS, 1996.
N.d.
|
|
Item Level |
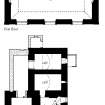 |
On-line Digital Images |
SC 337424 |
Plans: first and ground floors.
Preparatory draing for 'Tolbooths and Town-houses', RCAHMS, 1996.
N.d.
|
|
Item Level |
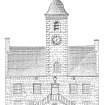 |
On-line Digital Images |
SC 337425 |
South elevation
Preparatory drawing for 'Tolbooths and Town-Houses', RCAHMS, 1996.
N.d. |
|
Item Level |





























