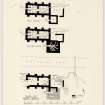 |
On-line Digital Images |
DP 200750 |
Plans of the men's bath-house and as reconstructed, Mumrills.
|
1923 |
Item Level |
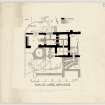 |
On-line Digital Images |
DP 200751 |
Plan of the large bath-house, Mumrills.
|
1923 |
Item Level |
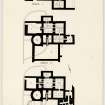 |
On-line Digital Images |
DP 200752 |
Plan of the large bath-house reconstructed, Mumrills.
|
1923 |
Item Level |
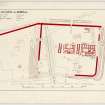 |
On-line Digital Images |
DP 200753 |
Plan of the fort at Mumrills showing excavated areas.
|
1923 |
Item Level |
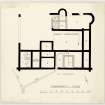 |
On-line Digital Images |
DP 200749 |
Plan of the later phases of the Commandants house, Mumrills
|
1923 |
Item Level |
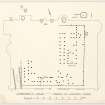 |
On-line Digital Images |
DP 200748 |
Plan of the earliest phase of the Commandants house, Mumrills.
|
1923 |
Item Level |
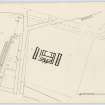 |
On-line Digital Images |
DP 152857 |
Plan of excavations at Mumrills. |
11/1924 |
Item Level |
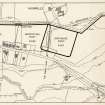 |
On-line Digital Images |
DP 199695 |
Location plan of site of Mumrills Roman fort. |
c. 1929 |
Item Level |
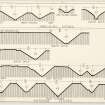 |
On-line Digital Images |
DP 199696 |
Sections of ditches at Mumrills Roman Fort. |
c. 1929 |
Item Level |
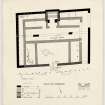 |
On-line Digital Images |
DP 199697 |
Plan of the Headquarters building, Mumrills Roman Fort. |
c. 1929 |
Item Level |
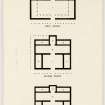 |
On-line Digital Images |
DP 199698 |
Plan of the Mumrills Roman Fort headquarters building reconstructed. |
c. 1929 |
Item Level |
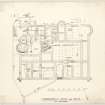 |
On-line Digital Images |
DP 199699 |
Plan of Commandants house and bath-house, Mumrills Roman Fort. |
c. 1929 |
Item Level |
|
Prints and Drawings |
DC 54490 |
Plan of kiln, Mumrills.
|
1913 |
Item Level |
|
Prints and Drawings |
DC 30463 |
Plan of excavations at Mumrills. |
11/1924 |
Item Level |
|
Prints and Drawings |
DC 30464 |
Location plan of site of Mumrills Roman fort. |
c. 1929 |
Item Level |
|
Prints and Drawings |
DC 30465 |
Sections of ditches at Mumrills Roman Fort. |
c. 1929 |
Item Level |
|
Prints and Drawings |
DC 30466 |
Plan of the Headquarters building, Mumrills Roman Fort. |
c. 1929 |
Item Level |
|
Prints and Drawings |
DC 30467 |
Plan of the Mumrills Roman Fort headquarters building reconstructed. |
c. 1929 |
Item Level |
|
Prints and Drawings |
DC 30468 |
Plan of Commandants house and bath-house, Munrills. |
c. 1929 |
Item Level |
|
Prints and Drawings |
DC 30469 |
Plan of the earliest phase of the Commandants house, Mumrills.
|
1923 |
Item Level |
|
Prints and Drawings |
DC 30470 |
Plan of the later phases of the Commandants house, Mumrills
|
1923 |
Item Level |
|
Prints and Drawings |
DC 30471 |
Plans of the men's bath-house and as reconstructed, Mumrills.
|
1923 |
Item Level |
|
Prints and Drawings |
DC 30472 |
Plan of the large bath-house, Mumrills.
|
1923 |
Item Level |
|
Prints and Drawings |
DC 30474 |
Plan of the fort at Mumrills showing excavated areas.
|
1923 |
Item Level |

















