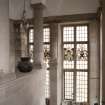 |
On-line Digital Images |
DP 133849 |
Interior. 2nd floor, staircase, view from landing to south |
17/5/2012 |
Item Level |
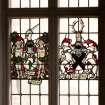 |
On-line Digital Images |
DP 133850 |
Interior. 2nd floor, staircase, detail of stained glass |
17/5/2012 |
Item Level |
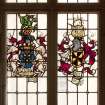 |
On-line Digital Images |
DP 133851 |
Interior. 2nd floor, staircase, detail of stained glass |
17/5/2012 |
Item Level |
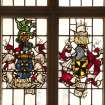 |
On-line Digital Images |
DP 133852 |
Interior. 2nd floor, staircase, detail of stained glass |
17/5/2012 |
Item Level |
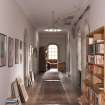 |
On-line Digital Images |
DP 133853 |
Interior. 2nd floor, corridor, view from south |
17/5/2012 |
Item Level |
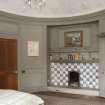 |
On-line Digital Images |
DP 133854 |
Interior. 2nd floor, Miss Noble's bedroom, view from south |
17/5/2012 |
Item Level |
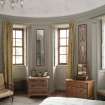 |
On-line Digital Images |
DP 133855 |
Interior. 2nd floor, Miss Noble's bedroom, view from north |
17/5/2012 |
Item Level |
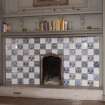 |
On-line Digital Images |
DP 133856 |
Interior. 2nd floor, Miss Noble's bedroom, detail of fireplace |
17/5/2012 |
Item Level |
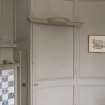 |
On-line Digital Images |
DP 133857 |
Interior. 2nd floor, Miss Noble's bedroom, detail of cureved door to dressing room |
17/5/2012 |
Item Level |
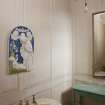 |
On-line Digital Images |
DP 133858 |
Interior. 2nd floor, dressing room off Miss Noble's bedroom, view from west |
17/5/2012 |
Item Level |
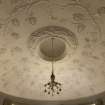 |
On-line Digital Images |
DP 133859 |
Interior. 2nd floor, Miss Noble's bedroom, view of ceiling |
17/5/2012 |
Item Level |
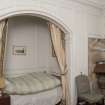 |
On-line Digital Images |
DP 133860 |
Interior. 2nd floor, bedroom (no.6 on plan), view from north east showing box bed and fireplace |
17/5/2012 |
Item Level |
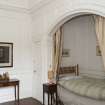 |
On-line Digital Images |
DP 133861 |
Interior. 2nd floor, bedroom (no.6 on plan), view from north west showing box bed |
17/5/2012 |
Item Level |
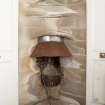 |
On-line Digital Images |
DP 133862 |
Interior. 2nd floor, bedroom (no.6 on plan), detail of fireplace |
17/5/2012 |
Item Level |
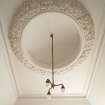 |
On-line Digital Images |
DP 133863 |
Interior. 2nd floor, bedroom (no.6 on plan), view of ceiling |
17/5/2012 |
Item Level |
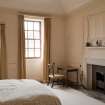 |
On-line Digital Images |
DP 133864 |
Interior. 2nd floor, bedroom (no.7 on plan), view from south east |
17/5/2012 |
Item Level |
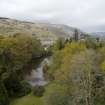 |
On-line Digital Images |
DP 133865 |
View of lake and landscape beyond from parapet of tower |
17/5/2012 |
Item Level |
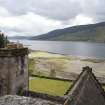 |
On-line Digital Images |
DP 133866 |
View looking towards Loch Fyne from parapet of tower |
17/5/2012 |
Item Level |
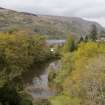 |
On-line Digital Images |
DP 133867 |
View of lake and landscape beyond from pararpet of tower |
17/5/2012 |
Item Level |
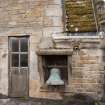 |
On-line Digital Images |
DP 133868 |
Tower, view from north showing door to parapet and bell |
17/5/2012 |
Item Level |
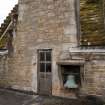 |
On-line Digital Images |
DP 133869 |
Tower, view of north face from parapet to north west |
17/5/2012 |
Item Level |
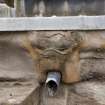 |
On-line Digital Images |
DP 133870 |
Parapet of tower, detail of carved water spout at west end |
17/5/2012 |
Item Level |
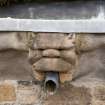 |
On-line Digital Images |
DP 133871 |
Parapet of tower, detail of carved water spout at east end |
17/5/2012 |
Item Level |
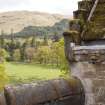 |
On-line Digital Images |
DP 133872 |
View from parapet of tower showing parkland to east of house |
17/5/2012 |
Item Level |





























