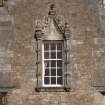 |
On-line Digital Images |
DP 133825 |
Detail of 2nd floor window with carved stone pediment on south gable of west facade |
17/5/2012 |
Item Level |
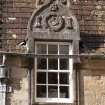 |
On-line Digital Images |
DP 133826 |
Detail of 2nd floor dormer window with carved stone pediment on south face of north wing of west facade |
17/5/2012 |
Item Level |
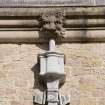 |
On-line Digital Images |
DP 133827 |
Detail of carved lion spout and rain water head on west facade |
17/5/2012 |
Item Level |
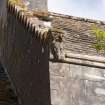 |
On-line Digital Images |
DP 133828 |
Detail of skewput on west facade |
17/5/2012 |
Item Level |
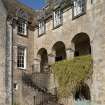 |
On-line Digital Images |
DP 133829 |
View of loggia and staircase on west facade |
17/5/2012 |
Item Level |
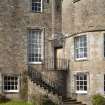 |
On-line Digital Images |
DP 133830 |
View of staircase and doorway at 1st floor level on south facade |
17/5/2012 |
Item Level |
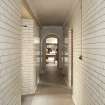 |
On-line Digital Images |
DP 133831 |
Interior. Ground floor, servants' corridor, view from south |
17/5/2012 |
Item Level |
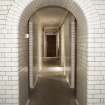 |
On-line Digital Images |
DP 133832 |
Interior. Ground floor, servants' corridor, view from north |
17/5/2012 |
Item Level |
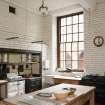 |
On-line Digital Images |
DP 133833 |
Interior. Ground floor, kitchen, view from south west |
17/5/2012 |
Item Level |
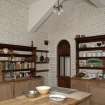 |
On-line Digital Images |
DP 133834 |
Interior. Ground floor, kitchen, view from north east |
17/5/2012 |
Item Level |
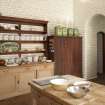 |
On-line Digital Images |
DP 133835 |
Interior. Ground floor, kitchen, view from south east |
17/5/2012 |
Item Level |
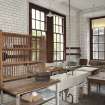 |
On-line Digital Images |
DP 133836 |
Interior. Ground floor, scullery, view from south west |
17/5/2012 |
Item Level |
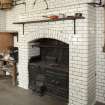 |
On-line Digital Images |
DP 133837 |
Interior. Ground floor, scullery, fireplace with range |
17/5/2012 |
Item Level |
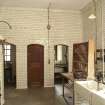 |
On-line Digital Images |
DP 133838 |
Interior. Ground floor, scullery, view from east |
17/5/2012 |
Item Level |
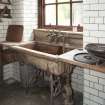 |
On-line Digital Images |
DP 133839 |
Ardkinglas House. Interior. Ground floor, scullery, sink |
17/5/2012 |
Item Level |
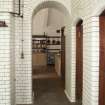 |
On-line Digital Images |
DP 133840 |
Interior. Ground floor, archway from scullery to kitchen |
17/5/2012 |
Item Level |
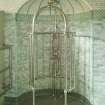 |
On-line Digital Images |
DP 133841 |
Interior view of Ardkinglas House showing first floor south shower room with shower and tiled recess. |
17/5/2012 |
Item Level |
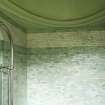 |
On-line Digital Images |
DP 133842 |
Interior. 1st floor, south shower room, detail of tilework |
17/5/2012 |
Item Level |
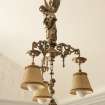 |
On-line Digital Images |
DP 133843 |
Interior view of Ardkinglas House showing detail of light fitting in first floor kitchen. |
17/5/2012 |
Item Level |
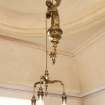 |
On-line Digital Images |
DP 133844 |
Interior. 1st floor, Lady Noble's bedroom (now used as sitting room), detail of light fitting |
17/5/2012 |
Item Level |
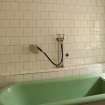 |
On-line Digital Images |
DP 133845 |
Interior. 1st floor, central bathroom, view showing bath, shower attachment and scales |
17/5/2012 |
Item Level |
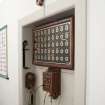 |
On-line Digital Images |
DP 133846 |
Interior. 1st floor, service corridor, view of bellboard and telephone |
17/5/2012 |
Item Level |
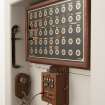 |
On-line Digital Images |
DP 133847 |
Interior. 1st floor, service corridor, detail of bellboard and telephone |
17/5/2012 |
Item Level |
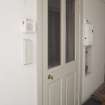 |
On-line Digital Images |
DP 133848 |
Interior. 1st floor, service corridor, view of lift |
17/5/2012 |
Item Level |





























