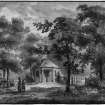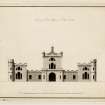 |
On-line Digital Images |
SC 358320 |
Culzean Castle.
Watercolour showing perspective view of a Rustic Lodge at Culzean Castle
Attributed to Robert Lugar
|
|
Item Level |
 |
On-line Digital Images |
DP 039996 |
Digital copy of the front elevation of the stable offices at Culzean Castle by Robert Adam. |
1777 |
Item Level |
|
Print Room |
AYD 43/86 |
Culzean Castle.
Watercolour showing perspective view of a Rustic Lodge at Culzean Castle
Attributed to Robert Lugar
|
c. 1820 |
Item Level |
|
Print Room |
AYD 43/146 |
Culzean Castle, Ruined Arch.
Perspective view of a castellated gateway and lodge, with figures and a rider.
Watercolour on paper. |
c. 1795 |
Item Level |
|
Print Room |
AYD 43/85 |
Culzean Castle.
A perspective view of Penny Glen Lodge.
Insc: 'Penny Glen Lodge'.
Ink on paper. |
|
Item Level |
|
Print Room |
AYD 43/87 |
Culzean Castle.
Plan for lodge number one.
Insc: 'No 1'
Ink on paper. |
1815 |
Item Level |
|
Print Room |
AYD 43/88 |
Culzean Castle.
Plan for lodge number two.
Insc: 'No 2. Jm Gillespie Graham'
Ink on paper. |
10/12/1815 |
Item Level |
|
Print Room |
AYD 43/89 |
Culzean Castle.
Plan for lodge number three.
Insc: 'No 3. Jm Gillespie Graham'
Ink on paper. |
10/12/1815 |
Item Level |
|
Print Room |
AYD 43/90 |
Culzean Castle, Lodge.
Plan for a circular lodge.
Ink and wash on paper.
|
1815 |
Item Level |
|
Print Room |
AYD 43/91 |
Culzean Castle, Lodge.
Plan, elevation, section and details of a castellated lodge with a tower and Union Jack.
Ink and wash on paper.
|
1815 |
Item Level |
|
Print Room |
AYD 43/92 |
Culzean Castle, Lodge.
Design for mouldings on the castellated lodge.
Insc: 'Drawings Full size'.
Ink and wash on paper.
|
1815 |
Item Level |
|
Print Room |
AYD 43/93 |
Culzean Castle, Ruined Arch.
Plan and elevation for a castellated lodge and gateway.
Ink and wash on paper. |
c. 1800 |
Item Level |
|
Print Room |
AYD 43/94 |
Culzean Castle, Lodge.
Design for porter's lodge with castellated frontage with two towers.
Insc: 'Plan and Elevation of a PortersLodge for Cullean Castle'.
Ink and wash on paper.
|
7/1815 |
Item Level |
|
Print Room |
AYD 43/95 |
Culzean Castle, Ruined Arch.
Plan and elevation for castellated lodge and gateway.
Insc: 'Coach entry, foot entry, A.N'.
Ink and wash on paper. |
c. 1800 |
Item Level |
|
Print Room |
EDD 220/47 |
Design of the East Front
Original engraved "Robert Adam, Architect Published as the Act directs 1791 F.Jukes fecit" |
1791 |
Item Level |
|
Print Room |
EDD 220/48 |
Design of the South Front
Engraved "Robert Adam, Architect Published as the Act directs 1791 F.Jukes fecit" |
1791 |
Item Level |
|
Print Room |
AYD 43/63 |
Culzean Castle.
Elevation and plan of South end of Bridge and West front of the Bridge.
Insc: 'West Front of the Bridge at Cullean Castle' and 'Elevation of South end of the bridge'.
Pen and wash. |
28/3/1780 |
Item Level |
|
Print Room |
AYD 43/145 |
Culzean Castle, Camellia House.
Elevation of the Orangery.
Insc: 'Orangery and Greenhouse for The Earl of Cassillis'.
Ink and wash on paper. |
c. 1810 |
Item Level |
|
Print Room |
AYD 43/148 |
Culzean Castle.
Plan and elevation of a timber bridge.
Watercolour on paper. |
1796 |
Item Level |
|
Print Room |
AYD 43/151 |
Culzean Castle.
Design for a light fitting.
Ink on Paper. |
1878 |
Item Level |
|
Print Room |
AYD 43/152 |
Culzean Castle.
Design for a light fitting.
Ink on paper. |
1878 |
Item Level |
|
Print Room |
AYD 43/153 |
Culzean Castle.
View of a light fitting.
Watercolour on paper. |
1878 |
Item Level |
|
Print Room |
AYD 43/49 |
Culzean Castle.
Plan of third Floor showing L-plan towerhouse and small addition.
Insc: 'Plan of the three pair Story of Cullean Castle'.
Ink and wash. |
1777 |
Item Level |
|
Print Room |
AYD 43/50 |
Culzean Castle.
Plan of second Floor showing L-plan towerhouse and small addition.
Insc: 'Plan of the two pair Story of Cullean Castle'.
Ink and wash. |
1777 |
Item Level |







