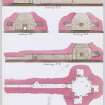Chambered cairns and barrows in Orkney.
551 249/2/4/4
Description Chambered cairns and barrows in Orkney.
Date 1850 to 1880
Collection Records of the Society of Antiquaries of Scotland, Edinburgh, Scotland
Catalogue Number 551 249/2/4/4
Category All Other
Scope and Content Plans, sections and sketches of Oram's Fancy, Nistaben,
Accession Number 1975/12
External Reference SAS 21, 30, 32, 170, 487, 493
Permalink http://canmore.org.uk/collection/1271733




















